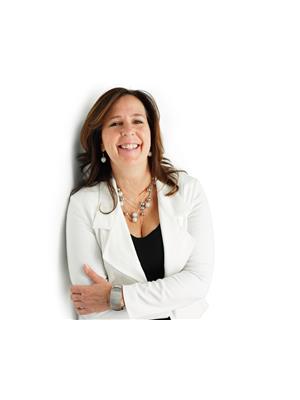13 Hodgson Drive, Kawartha Lakes Burnt River
- Bedrooms: 3
- Bathrooms: 2
- Type: Residential
- Added: 49 days ago
- Updated: 36 days ago
- Last Checked: 25 days ago
If acreage, heated detached garage, updated finishings and a finished basement are on your ""Must Have"" list then check out 13 Hodgson Drive in Burnt River! This home boasts new floors, large windows and open concept living. 2 PLUS 1 bedrooms and 2 bathrooms, a bright kitchen with vaulted ceilings, wrap around porch with walk outs in each bedroom and from the main living areas. Country living surrounded by nature!
powered by

Property DetailsKey information about 13 Hodgson Drive
- Cooling: Central air conditioning
- Heating: Forced air, Propane
- Stories: 1
- Structure Type: House
- Exterior Features: Vinyl siding
- Foundation Details: Block
- Architectural Style: Bungalow
Interior FeaturesDiscover the interior design and amenities
- Basement: Finished, N/A
- Flooring: Laminate, Carpeted
- Appliances: Washer, Refrigerator, Dishwasher, Stove, Dryer
- Bedrooms Total: 3
Exterior & Lot FeaturesLearn about the exterior and lot specifics of 13 Hodgson Drive
- Lot Features: Wooded area
- Parking Total: 24
- Parking Features: Detached Garage
- Lot Size Dimensions: 119.87 x 444.74 FT ; Irreg. at back
Location & CommunityUnderstand the neighborhood and community
- Directions: Winchester Dr & Hodgson Dr
- Common Interest: Freehold
- Community Features: School Bus
Utilities & SystemsReview utilities and system installations
- Sewer: Septic System
Tax & Legal InformationGet tax and legal details applicable to 13 Hodgson Drive
- Tax Annual Amount: 3428.44
Room Dimensions

This listing content provided by REALTOR.ca
has
been licensed by REALTOR®
members of The Canadian Real Estate Association
members of The Canadian Real Estate Association
Nearby Listings Stat
Active listings
1
Min Price
$779,900
Max Price
$779,900
Avg Price
$779,900
Days on Market
49 days
Sold listings
0
Min Sold Price
$0
Max Sold Price
$0
Avg Sold Price
$0
Days until Sold
days
Nearby Places
Additional Information about 13 Hodgson Drive
















































