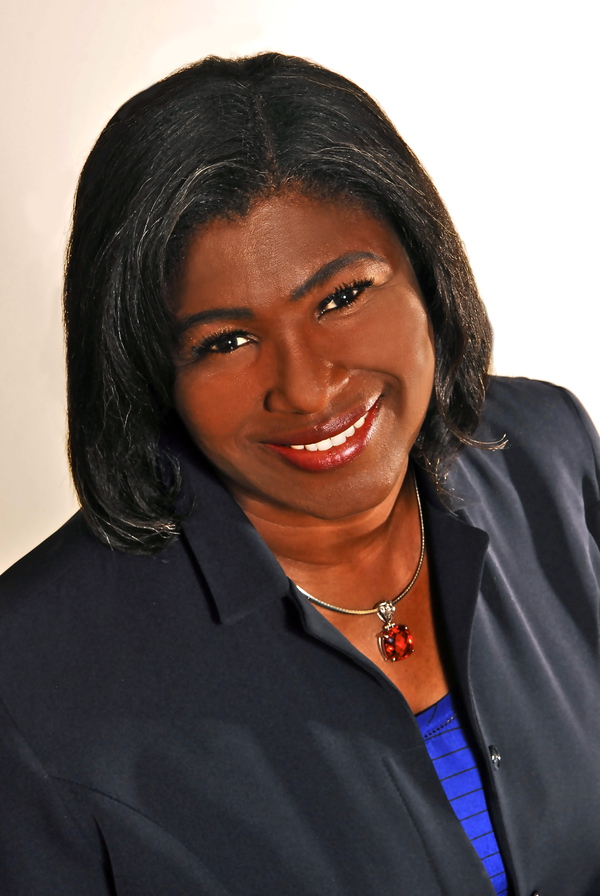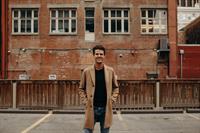11 Douglas Woods Hill Se, Calgary
- Bedrooms: 4
- Bathrooms: 3
- Living area: 2120.87 square feet
- Type: Residential
- Added: 5 days ago
- Updated: 1 days ago
- Last Checked: 4 hours ago
WOW! I believe this is the home you have been waiting for! Fabulous Douglasdale Estates home with absolutely nothing to do but move in. The professional renovations and stunning upgrades are evident throughout this home that offers Central A/C, 4 bedrooms up – a rarity these days, plenty of storage and a backyard that will have you enjoying the built-in BBQ, gorgeous no-maintenance deck, lovely landscaping and the U/G sprinkler system to water the abundance of trees. Enter to an inviting foyer open to above with a formal living room and dining room that leads to the kitchen, main floor laundry room, a floorplan with a bright, spacious modern feel that is enhanced by the solid hardwood flooring throughout the main level. The kitchen with its custom cabinetry, pot drawers, roll-out shelves, lighted drawers in the wall pantry, custom cutlery drawer, functional island with more pot drawers, stainless appliances and hood fan and so much more. And a corner pantry for extra kitchen storage, Topped off with a beautiful quartz countertops, gleaming tile back splash, lovely farmhouse-style sink, and a convenient-height built-in microwave, all combine to make this kitchen a dream kitchen. Adjacent to the kitchen is the convenient and spacious breakfast nook with doors to the rear deck, and down a step to the large family room with windows overlooking the back deck, a gas fireplace and room for all your furnishings. You will love the California shutters on all of the windows on the main level. The 4-bedroom upper level has a huge primary bedroom with double-door entrance, 4 pce ensuite, large walk-in closet with built-in shelving, another 3 bedrooms with large closets, and a 4 pce bath. The basement is partially finished – just needs a ceiling and flooring to make this great space your own. This home has been extensively upgraded with recently added new vinyl windows, new roof shakes where required, and low maintenance decking. This location is steps to a large par k, 2 blocks from the school, and a short distance to the golf course. And of course, quick access to Deerfoot Trail for all points North and South. A beautiful home in a fabulous location, where Pride of Ownership is evident! Come and see – you won’t be disappointed! (id:1945)
powered by

Property Details
- Cooling: Central air conditioning
- Heating: Forced air, Natural gas
- Stories: 2
- Year Built: 1991
- Structure Type: House
- Exterior Features: Stucco
- Foundation Details: Poured Concrete
- Construction Materials: Wood frame
Interior Features
- Basement: Partially finished, Full
- Flooring: Hardwood, Carpeted, Ceramic Tile
- Appliances: Washer, Refrigerator, Water softener, Stove, Dryer, Microwave, Window Coverings
- Living Area: 2120.87
- Bedrooms Total: 4
- Fireplaces Total: 1
- Bathrooms Partial: 1
- Above Grade Finished Area: 2120.87
- Above Grade Finished Area Units: square feet
Exterior & Lot Features
- Lot Features: Other, PVC window, Level
- Lot Size Units: square meters
- Parking Total: 2
- Parking Features: Attached Garage
- Building Features: Other
- Lot Size Dimensions: 463.00
Location & Community
- Common Interest: Freehold
- Street Dir Suffix: Southeast
- Subdivision Name: Douglasdale/Glen
- Community Features: Golf Course Development
Tax & Legal Information
- Tax Lot: 64
- Tax Year: 2024
- Tax Block: 18
- Parcel Number: 0017497950
- Tax Annual Amount: 4686
- Zoning Description: R-C1
Room Dimensions
This listing content provided by REALTOR.ca has
been licensed by REALTOR®
members of The Canadian Real Estate Association
members of The Canadian Real Estate Association
















