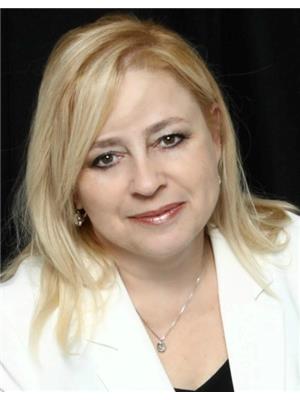27 St Andrews Court, Aurora
- Bedrooms: 4
- Bathrooms: 2
- Type: Townhouse
Source: Public Records
Note: This property is not currently for sale or for rent on Ovlix.
We have found 6 Townhomes that closely match the specifications of the property located at 27 St Andrews Court with distances ranging from 2 to 10 kilometers away. The prices for these similar properties vary between 888,000 and 1,198,000.
Nearby Places
Name
Type
Address
Distance
St. Andrew's College
School
15800 Yonge St
0.4 km
Aurora Public Library
Library
15145 Yonge St
1.5 km
Aurora High School
School
155 Wellington St W
1.6 km
Dr. G.W. Williams Secondary School
School
39 Dunning Ave
2.4 km
Sir William Mulock Secondary School
School
705 Columbus Way
2.6 km
Nature's Emporium
Restaurant
16655 Yonge St
2.8 km
Spero Ristorante and Wine Bar
Restaurant
16655 Yonge St
2.8 km
Mandarin Restaurant
Meal takeaway
16655 Yonge Street Newmarket
2.8 km
Cynthia's Chinese Restaurant
Restaurant
16715 Yonge St
3.0 km
Rogers Public School
School
256 Rogers Rd
4.1 km
Pickering College
School
16945 Bayview Ave
4.5 km
Orleans Restaurant
Restaurant
17380 Yonge St
4.8 km
Property Details
- Cooling: Central air conditioning
- Heating: Forced air, Natural gas
- Stories: 2
- Structure Type: Row / Townhouse
- Exterior Features: Brick
- Foundation Details: Poured Concrete
Interior Features
- Basement: Finished, N/A
- Appliances: Washer, Refrigerator, Stove, Dryer, Window Coverings, Garage door opener, Garage door opener remote(s)
- Bedrooms Total: 4
Exterior & Lot Features
- Water Source: Municipal water
- Parking Total: 3
- Parking Features: Garage
- Lot Size Dimensions: 50.26 x 109.13 FT
Location & Community
- Common Interest: Freehold
Utilities & Systems
- Sewer: Sanitary sewer
Tax & Legal Information
- Tax Annual Amount: 4329.81
Additional Features
- Photos Count: 23
This End Unit town home is located in Mature Aurora on a 50 ft. X 109 ft. private fenced lot. Nestled on a Beautiful family oriented tree lined street. The home is separated by a unique drive through garage to the rear year. Note the improvements: FURNACE 2024 - AIR CONDITIONER 2023 - SHINGLES AND SHEATHING 2020 - Newer Garage door opener and remote - Main floor pot lights and freshly painted. Main floor offers a combined dining/family room with walk out to bright sunny sun room and rear yard. 2nd floor has a large master bedroom loaded with hardwood an entrance to semi en-suite updated washroom. 2 additional good size bedrooms on 2nd floor. Full professionally finished basement with separate laundry and utility room. Loads of storage. Walk to Yonge and transit in minutes. Across the street from parks and schools near by. Also walk to local amenities (Centra mart and restaurants).
Demographic Information
Neighbourhood Education
| Master's degree | 45 |
| Bachelor's degree | 150 |
| University / Above bachelor level | 15 |
| University / Below bachelor level | 10 |
| Certificate of Qualification | 15 |
| College | 110 |
| Degree in medicine | 10 |
| University degree at bachelor level or above | 245 |
Neighbourhood Marital Status Stat
| Married | 470 |
| Widowed | 25 |
| Divorced | 45 |
| Separated | 15 |
| Never married | 260 |
| Living common law | 60 |
| Married or living common law | 530 |
| Not married and not living common law | 345 |
Neighbourhood Construction Date
| 1961 to 1980 | 165 |
| 1981 to 1990 | 135 |
| 1991 to 2000 | 55 |
| 2001 to 2005 | 10 |
| 1960 or before | 10 |








