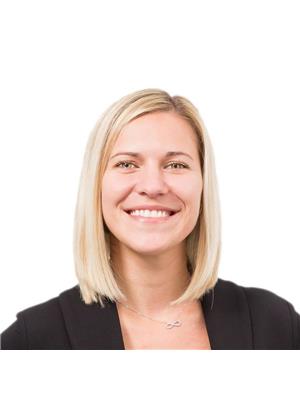106 Kirby Avenue S, Collingwood
- Bedrooms: 4
- Bathrooms: 3
- MLS®: s9047959
- Type: Residential
- Added: 49 days ago
- Updated: NaN days ago
- Last Checked: NaN days ago
Come Check This One Out!!Ready To Move In!! Just Pack Your Stuff And Move!! Detached Four Bedrooms With Loads Of Upgrades!! Wide Lot With Double Garage !! This Gem Come With 9ft Ceiling, Nice Size Foyer To Welcome You, Hardwood In Bright Living Room With Huge Window And Pot Light, Brand New Quartz In Beautiful Kitchen With Tall Cabinets, Stainless Steels Appliances, Good Size Breakfast Area Leads You To No Neighbor Behind Backyard, Open Concept Family Room, Hardwood Staircase Leads You To Carpet Free Second Floor, Brand New Laminate Floor On Second Floor, Nice Size master Bedroom With Huge Walk In Closet And 5pc Ensuite, All Other Bedrooms Are Very Good Size As Well, Main Floor Laundry, Freshly Painted Through Out, Huge Porch For You To Sit Out And Enjoy, Unspoiled Basement With Separate Entrance For You To Come With Your Vision To Make The Best Of It, No Neighbor Behind For Your Privacy.
powered by

Property Details
- Cooling: Central air conditioning
- Heating: Forced air, Natural gas
- Stories: 2
- Structure Type: House
- Exterior Features: Brick
- Foundation Details: Poured Concrete
Interior Features
- Basement: Full, Separate entrance
- Flooring: Hardwood, Laminate, Ceramic
- Appliances: Refrigerator, Dishwasher, Stove, Range, Window Coverings
- Bedrooms Total: 4
- Bathrooms Partial: 1
Exterior & Lot Features
- Water Source: Municipal water
- Parking Total: 6
- Parking Features: Attached Garage
- Lot Size Dimensions: 45.93 x 90.32 FT
Location & Community
- Directions: Hurontario St & Poplar Sdrd
- Common Interest: Freehold
- Street Dir Suffix: South
Utilities & Systems
- Sewer: Sanitary sewer
Tax & Legal Information
- Tax Annual Amount: 6423
Additional Features
- Photos Count: 39
Room Dimensions

This listing content provided by REALTOR.ca has
been licensed by REALTOR®
members of The Canadian Real Estate Association
members of The Canadian Real Estate Association
Nearby Listings Stat
Active listings
39
Min Price
$684,900
Max Price
$1,775,000
Avg Price
$1,127,649
Days on Market
57 days
Sold listings
18
Min Sold Price
$649,000
Max Sold Price
$1,975,000
Avg Sold Price
$1,052,317
Days until Sold
76 days














