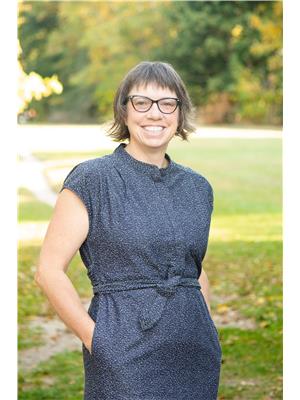247 Bellevue Street, Peterborough
- Bedrooms: 2
- Bathrooms: 2
- Type: Residential
- Added: 161 days ago
- Updated: 27 days ago
- Last Checked: 8 hours ago
CONVENIENT NORTHEND LOCATION , IN GOOD SCHOOL DISTRICT, WALK TO EVERYTHING. HOME IS VACANT AND READY TO GO. 2 BEDROOMS UP, KITCHEN OFFERS PATIO DOORS TO DECK AND FENCED YARD, MAIN FLOOR BATHROOM, FORMAL LIVING ROOM AND DINING ROOM, HUGE MAIN FLOOR FAMILY ROOM (COULD BE A 3RD BEDROOM IF REQUIRED), NEWER SHINGLES, SIDING IN GOOD SHAPE, DETACHED SINGLE CAR GARAGE, PAVED LANE. A GREAT OPPORTUNITY TO GET INTO THE MARKET IN THE ST ANNE'S/TEACHER'S COLLEGE AREA (id:1945)
powered by

Property DetailsKey information about 247 Bellevue Street
- Heating: Forced air, Natural gas
- Stories: 1.5
- Structure Type: House
- Exterior Features: Aluminum siding
- Foundation Details: Stone
Interior FeaturesDiscover the interior design and amenities
- Basement: Unfinished, N/A
- Bedrooms Total: 2
Exterior & Lot FeaturesLearn about the exterior and lot specifics of 247 Bellevue Street
- Water Source: Municipal water
- Parking Total: 3
- Parking Features: Detached Garage
- Lot Size Dimensions: 61 x 101 FT
Location & CommunityUnderstand the neighborhood and community
- Directions: BENSON AVE
- Common Interest: Freehold
Utilities & SystemsReview utilities and system installations
- Sewer: Sanitary sewer
Tax & Legal InformationGet tax and legal details applicable to 247 Bellevue Street
- Tax Annual Amount: 4476.95
- Zoning Description: 101
Room Dimensions

This listing content provided by REALTOR.ca
has
been licensed by REALTOR®
members of The Canadian Real Estate Association
members of The Canadian Real Estate Association
Nearby Listings Stat
Active listings
41
Min Price
$350,000
Max Price
$1,199,900
Avg Price
$611,170
Days on Market
55 days
Sold listings
10
Min Sold Price
$424,900
Max Sold Price
$699,900
Avg Sold Price
$596,550
Days until Sold
40 days
Nearby Places
Additional Information about 247 Bellevue Street













































