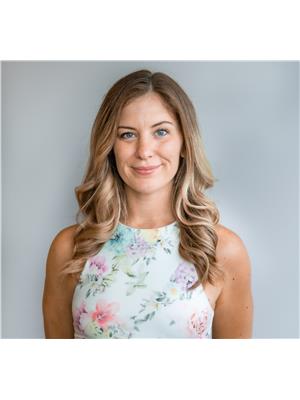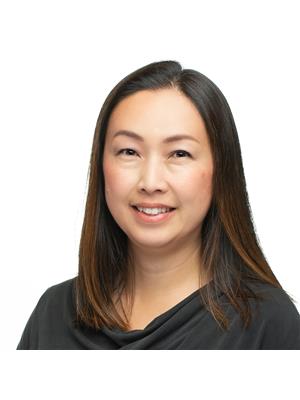1655 Ord Road Unit 123, Kamloops
- Bedrooms: 2
- Bathrooms: 1
- Living area: 768 square feet
- Type: Mobile
- Added: 14 days ago
- Updated: 9 days ago
- Last Checked: 7 hours ago
This immaculate single wide offers great value with the fenced yard, lovely landscaping, expansive covered deck with a natural gas Webber BBQ and a handy storage shed that is insulated. Inside the 2 bedroom / 1 bathroom has seen many updates over the years and is very clean and tidy. The open concept floor plan includes lots of cabinet space in the kitchen with an LG stove and fridge. Other features and highlights include a new roof in 2023, re-sealed driveway 2024, AC, washer and dryer aprox 6 years old, garden beds, additional covered patio with multiple hang out zones. Pad rent is $586.50 per month and includes water, sewer and snow removal. No rentals, pets allowed with restrictions. Quiet neighbourhood close to schools, transit, parks and shopping. Quick possession available, easy to show! (id:1945)
powered by

Property DetailsKey information about 1655 Ord Road Unit 123
Interior FeaturesDiscover the interior design and amenities
Exterior & Lot FeaturesLearn about the exterior and lot specifics of 1655 Ord Road Unit 123
Location & CommunityUnderstand the neighborhood and community
Business & Leasing InformationCheck business and leasing options available at 1655 Ord Road Unit 123
Property Management & AssociationFind out management and association details
Utilities & SystemsReview utilities and system installations
Tax & Legal InformationGet tax and legal details applicable to 1655 Ord Road Unit 123
Room Dimensions

This listing content provided by REALTOR.ca
has
been licensed by REALTOR®
members of The Canadian Real Estate Association
members of The Canadian Real Estate Association
Nearby Listings Stat
Active listings
38
Min Price
$135,000
Max Price
$849,900
Avg Price
$363,205
Days on Market
64 days
Sold listings
20
Min Sold Price
$74,999
Max Sold Price
$549,000
Avg Sold Price
$312,650
Days until Sold
94 days

















