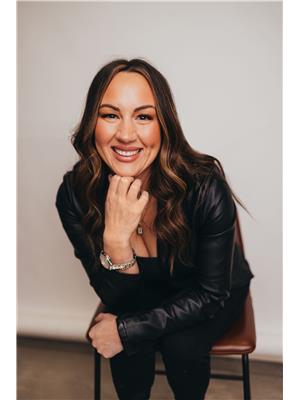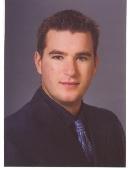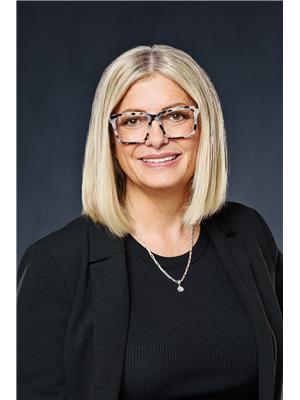Brandsgard Acreage, Edenwold Rm No 158
- Bedrooms: 4
- Bathrooms: 3
- Living area: 1533 square feet
- MLS®: sk975736
- Type: Residential
- Added: 65 days ago
- Updated: 1 hours ago
- Last Checked: 11 minutes ago
4 Bedroom/3 Bathroom Home on just over 7 acres in the RM of Edenwold, backs on to White Butte Trails. Entering the home into the mudroom, through to kitchen/dining room with garden door to deck & living room. 2 Bedrooms, family bathroom, laundry room & 2-piece bathroom complete the main level. Basement offers 2 further bedrooms, large rec room, bonus room, further 3-piece bathroom and lots of storage. Updates to this property over the last few years include new furnace & central air conditioning unit. Outside the yard is well treed, with pathways cut through to firepit area. Heated 2560 Sq Ft Quonset, with area used as garage with double overhead doors and pit. Larger overhead door at rear. Lighting, hydrants and sprinklers throughout the yard. Just a 10 minute drive from east Regina this home offers a scenic and peaceful location a quick commute from the city. This one is definitely worth a look. (id:1945)
powered by

Property Details
- Cooling: Central air conditioning
- Heating: Forced air, Natural gas
- Year Built: 1985
- Structure Type: House
- Architectural Style: Raised bungalow
Interior Features
- Basement: Finished, Full
- Appliances: Washer, Refrigerator, Dishwasher, Stove, Dryer, Freezer, Garage door opener remote(s)
- Living Area: 1533
- Bedrooms Total: 4
- Fireplaces Total: 1
- Fireplace Features: Wood, Conventional
Exterior & Lot Features
- Lot Features: Acreage
- Lot Size Units: acres
- Parking Features: None, Parking Space(s), Gravel
- Lot Size Dimensions: 7.26
Location & Community
- Common Interest: Freehold
- Community Features: School Bus
Tax & Legal Information
- Tax Year: 2023
- Tax Annual Amount: 3452
Room Dimensions

This listing content provided by REALTOR.ca has
been licensed by REALTOR®
members of The Canadian Real Estate Association
members of The Canadian Real Estate Association
Nearby Listings Stat
Active listings
1
Min Price
$595,000
Max Price
$595,000
Avg Price
$595,000
Days on Market
64 days
Sold listings
0
Min Sold Price
$0
Max Sold Price
$0
Avg Sold Price
$0
Days until Sold
days

















