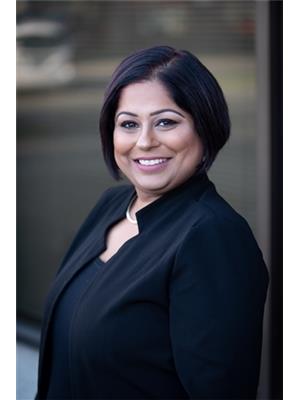17012 57 Avenue, Surrey
- Bedrooms: 9
- Bathrooms: 8
- Living area: 6709 square feet
- Type: Residential
- Added: 2 days ago
- Updated: 8 hours ago
- Last Checked: 15 minutes ago
Welcome to this Luxurious, Custom Built 9 Bedroom, 8 Bathroom Home in Cloverdale. It offers Stunning Views of Mount Baker and the surrounding fields. Set on a 9200+ sq ft lot, this home offers over 6700 sq ft of Meticulously Designed Living space with Custom Millwork perfect for those seeking Comfort, Luxury and Versatility. Featuring a spacious Master Bedroom on the main floor, a Chef Inspired Gourmet Kitchen with high end Jenn Air appliances and a separate, large Spice Kitchen. The upper level boasts five extra large Bedrooms and a dedicated Lounge area for Relaxation. The expansive basement includes a Media room with a Wet Bar, and Two mortgage helpers - one 1-bedroom suite and one 2-bedroom suite. EV Charging Ready. With easy access to Highway this home sure checks all the boxes. (id:1945)
powered by

Property DetailsKey information about 17012 57 Avenue
- Cooling: Air Conditioned
- Heating: Heat Pump, Radiant heat
- Year Built: 2018
- Structure Type: House
- Architectural Style: 2 Level, 3 Level
Interior FeaturesDiscover the interior design and amenities
- Appliances: Washer, Refrigerator, Central Vacuum, Dishwasher, Stove, Dryer, Microwave, Alarm System, Oven - Built-In, Wet Bar
- Living Area: 6709
- Bedrooms Total: 9
- Fireplaces Total: 2
Exterior & Lot FeaturesLearn about the exterior and lot specifics of 17012 57 Avenue
- View: View
- Water Source: Municipal water
- Lot Size Units: square feet
- Parking Total: 6
- Parking Features: Garage
- Building Features: Air Conditioning
- Lot Size Dimensions: 9213
Location & CommunityUnderstand the neighborhood and community
- Common Interest: Freehold
Utilities & SystemsReview utilities and system installations
- Sewer: Sanitary sewer, Storm sewer
- Utilities: Water, Natural Gas, Electricity
Tax & Legal InformationGet tax and legal details applicable to 17012 57 Avenue
- Tax Year: 2024
- Tax Annual Amount: 9464.39
Additional FeaturesExplore extra features and benefits
- Security Features: Security system

This listing content provided by REALTOR.ca
has
been licensed by REALTOR®
members of The Canadian Real Estate Association
members of The Canadian Real Estate Association
Nearby Listings Stat
Active listings
12
Min Price
$1,999,999
Max Price
$2,895,000
Avg Price
$2,394,123
Days on Market
54 days
Sold listings
1
Min Sold Price
$2,499,999
Max Sold Price
$2,499,999
Avg Sold Price
$2,499,999
Days until Sold
63 days
Nearby Places
Additional Information about 17012 57 Avenue



















































