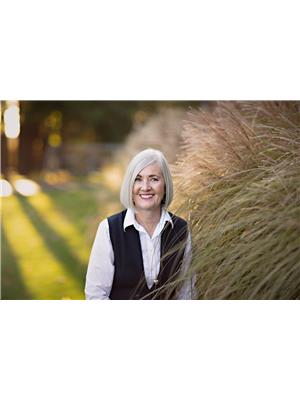383 Patricia Drive, Burlington Bayview
- Bedrooms: 5
- Bathrooms: 4
- Type: Residential
Source: Public Records
Note: This property is not currently for sale or for rent on Ovlix.
We have found 6 Houses that closely match the specifications of the property located at 383 Patricia Drive with distances ranging from 2 to 10 kilometers away. The prices for these similar properties vary between 999,000 and 1,575,000.
Nearby Listings Stat
Active listings
5
Min Price
$1,245,000
Max Price
$3,800,000
Avg Price
$2,292,800
Days on Market
31 days
Sold listings
0
Min Sold Price
$0
Max Sold Price
$0
Avg Sold Price
$0
Days until Sold
days
Property Details
- Cooling: Central air conditioning
- Heating: Forced air, Natural gas
- Stories: 2
- Structure Type: House
- Exterior Features: Brick, Vinyl siding
- Foundation Details: Block
Interior Features
- Basement: Finished, Full, Walk out
- Appliances: Refrigerator, Dishwasher, Range, Microwave
- Bedrooms Total: 5
Exterior & Lot Features
- Water Source: Municipal water
- Parking Total: 5
- Parking Features: Attached Garage
- Lot Size Dimensions: 50.1 x 206.65 FT ; 50.10 x 206.65 x 50.91 x 193.28
Location & Community
- Directions: Plains to Unsworth to Patricia
- Common Interest: Freehold
Utilities & Systems
- Sewer: Sanitary sewer
Tax & Legal Information
- Tax Annual Amount: 5665
Dream property in family-friendly Aldershot! This beautiful property boasts 200ft private lot backing onto RBG green space, perfect for nature lovers with frequent wildlife sightings. Enjoy easy access to schools (incl only I-STEM program in area), parks, dining, amenities, hwy & lake. Incredible curb appeal with extensive landscaping, asphalt & interlock driveway with 4 spots. Renovated in 2016, including newer kitchen, baths, laundry rm & wide plank hardwood flooring. The main floor family room w wood-burning fireplace opens to a chef's kitchen w gas range, pot filler & leathered granite counters. The large dining area features a bay window and butler pantry w sink, beverage fridge, counter space & storage. Walk out to a massive backyard with mature trees, large deck (23), BBQ area & plenty of space. The main floor also includes a pantry w built-in storage and plumbing/hookup for additional washer/dryer, plus a bedroom/den with 3PC ensuite w heated floors. Upstairs, find 3 bedrooms, incl a primary w W/I closet & 4PC ensuite w heated floors, double vanity & glass shower. An additional 4PC main bath completes the upper level. The lower level (reno 2020) incl recreation rm w built-in storage, 3PC bath with custom tile & glass shower, bedroom & full laundry room w gas dryer and loads of built-in storageconvertible to a kitchen for a fully separate in-law suite. Updates: Roof(17), Furnace(22), Hot water tank(22), all electrical(16). A rare find! (id:1945)







