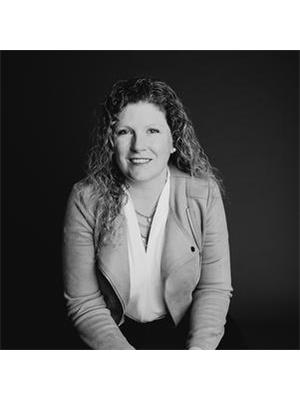3050 Pinemeadow Drive Unit 56, Burlington
- Bedrooms: 2
- Bathrooms: 2
- Living area: 1131 square feet
- Type: Apartment
- Added: 26 days ago
- Updated: 21 hours ago
- Last Checked: 13 hours ago
This spacious condo in a well-maintained low-rise building offers an expansive and inviting living space, perfect for comfort and entertaining. Gorgeous hardwood floors extend through the living areas and bedrooms, adding a touch of elegance. A spacious and open layout includes a large living room, dining area, and a versatile office/den nook. The eat-in kitchen is ideal for both cooking and enjoying your coffee and morning breakfast. Patio doors lead to a private, tree-lined balcony perfect for relaxing or barbecuing. With two generously sized bedrooms and two full bathrooms, this unit has all the “I want’s” including a large walk-in closet. Additional storage is thoughtfully integrated throughout, including a spacious laundry room. Situated in a prime location, this condo is within walking distance to local shops and a serene park and offers easy access to major highways and bus route. All this makes this condo an exceptional choice for those seeking both comfort and convenience. (id:1945)
powered by

Property Details
- Cooling: Central air conditioning
- Heating: Forced air, Electric
- Stories: 1
- Structure Type: Apartment
- Exterior Features: Brick
- Building Area Total: 1131
Interior Features
- Basement: None
- Appliances: Washer, Refrigerator, Dishwasher, Stove, Dryer, Blinds
- Living Area: 1131
- Bedrooms Total: 2
Exterior & Lot Features
- Lot Features: Balcony, Shared Driveway
- Water Source: Municipal water
- Parking Total: 1
- Parking Features: No Garage, Shared
- Building Features: Party Room
- Lot Size Dimensions: x
Location & Community
- Directions: URBAN
- Common Interest: Condo/Strata
Property Management & Association
- Association Fee: 678.71
Utilities & Systems
- Sewer: Municipal sewage system
Tax & Legal Information
- Tax Year: 2024
- Tax Annual Amount: 2506.56
Room Dimensions
This listing content provided by REALTOR.ca has
been licensed by REALTOR®
members of The Canadian Real Estate Association
members of The Canadian Real Estate Association















