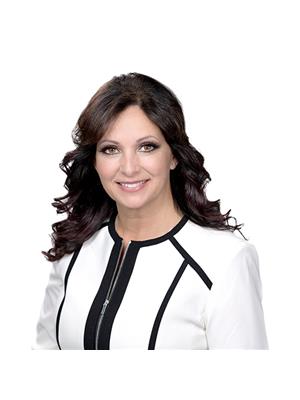36 Edenvale Drive, Ottawa
- Bedrooms: 3
- Bathrooms: 3
- Type: Residential
- Added: 16 days ago
- Updated: 3 days ago
- Last Checked: 2 hours ago
Welcome to this sunny and large (2,200 sq feet) 3-bedroom, 3-bathroom upper end unit condo in Kanata. Bright, spacious, open living / dining area with 2-storey ceilings and gas fireplace. The open kitchen with island offers lots of pantry and counter space including access to a private, covered balcony with gas BBQ hookup. The main floor has the sunny, large main bedroom with walk-in closet and 4 piece ensuite, the second bedroom/flex space, a 2 piece bathroom, and laundry room and storage/panty. The large sunny loft (open to living room) provides a versatile space ideal for home theatre or a home office. Also up in the loft is the third bedroom with 3 pc ensuite and Crow’s nest walk out. You have access to your garage via the finished basement which also boasts ample storage and mudroom. Walking distance to the March Tennis Club, parks, top schools, public transit, including Kanata Centrum, quick drive to Tanger Outlets. With quick access to Highway 417, commuting to downtown. (id:1945)
powered by

Property DetailsKey information about 36 Edenvale Drive
- Cooling: Central air conditioning
- Heating: Forced air, Natural gas
- Stories: 2
- Year Built: 2003
- Structure Type: House
- Exterior Features: Brick, Siding
- Foundation Details: Poured Concrete
- Property Type: Condo
- Unit Type: Upper End Unit
- Size: 2,200 sq feet
- Bedrooms: 3
- Bathrooms: 3
Interior FeaturesDiscover the interior design and amenities
- Basement: Finished, Full
- Flooring: Tile, Hardwood, Wall-to-wall carpet
- Appliances: Washer, Refrigerator, Stove, Dryer, Microwave
- Bedrooms Total: 3
- Fireplaces Total: 1
- Bathrooms Partial: 1
- Living Area: Type: Open Living/Dining Area, Ceiling Height: 2-storey, Fireplace: Gas Fireplace
- Kitchen: Layout: Open Kitchen with Island, Counter Space: Ample, Pantry: Lots of pantry space
- Bedrooms: Main Bedroom: Size: Large, Closet: Walk-in Closet, Ensuite: 4 Piece, Second Bedroom: Usage: Flex Space, Third Bedroom: Location: Loft, Ensuite: 3 Piece
- Bathrooms: Main Floor Bathroom: 2 Piece, Loft Bathroom: 3 Piece
- Additional Rooms: Laundry Room: true, Storage Room/Pantry: true, Loft: Open to Living Room: true, Use: Home Theatre or Home Office
Exterior & Lot FeaturesLearn about the exterior and lot specifics of 36 Edenvale Drive
- Lot Features: Balcony
- Water Source: Municipal water
- Parking Total: 2
- Parking Features: Attached Garage
- Building Features: Laundry - In Suite
- Balcony: Type: Private Covered Balcony, BBQ Hookup: Gas
- Garage Access: Location: Finished Basement
- Basement: Features: Ample Storage, Mudroom
Location & CommunityUnderstand the neighborhood and community
- Common Interest: Condo/Strata
- Community Features: Pets Allowed
- Proximity: March Tennis Club: Walking Distance, Parks: Walking Distance, Schools: Top Schools within Walking Distance, Public Transit: Available, Kanata Centrum: Walking Distance, Tanger Outlets: Quick Drive
- Commuting: Highway Access: Quick access to Highway 417, Distance to Downtown: Commuting distance
Property Management & AssociationFind out management and association details
- Association Fee: 583
- Association Name: Self managed - 613-000-0000
- Association Fee Includes: Landscaping, Property Management, Other, See Remarks, Reserve Fund Contributions
Utilities & SystemsReview utilities and system installations
- Sewer: Municipal sewage system
Tax & Legal InformationGet tax and legal details applicable to 36 Edenvale Drive
- Tax Year: 2024
- Parcel Number: 156650012
- Tax Annual Amount: 4130
- Zoning Description: Residential
Room Dimensions

This listing content provided by REALTOR.ca
has
been licensed by REALTOR®
members of The Canadian Real Estate Association
members of The Canadian Real Estate Association
Nearby Listings Stat
Active listings
15
Min Price
$329,999
Max Price
$1,775,000
Avg Price
$831,753
Days on Market
58 days
Sold listings
8
Min Sold Price
$449,900
Max Sold Price
$879,000
Avg Sold Price
$658,950
Days until Sold
25 days
Nearby Places
Additional Information about 36 Edenvale Drive









































