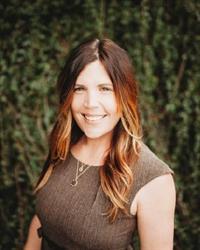1123 Zeballos Dr, Courtenay
- Bedrooms: 4
- Bathrooms: 3
- Living area: 2618 square feet
- Type: Residential
- Added: 121 days ago
- Updated: 59 days ago
- Last Checked: 4 hours ago
This spacious 4-bedroom, 3-bathroom family home is ideally close to schools, the Crown Isle golf course, shopping centers, and all the amenities Comox Valley offers. On the main floor, you'll find a bright and roomy living/dining area, a kitchen with a breakfast nook, and a cozy family room with a fireplace. This level also includes a large laundry room, a bathroom, and a double garage. The second floor features the master bedroom with a 4-piece ensuite and walk-in closet, three additional bedrooms, a versatile bonus room, and another full bathroom. Outside, this home features a large deck, garden area, and a storage shed, complemented by a landscaped yard with an in-ground sprinkler system. Located in a highly sought-after neighborhood, this home presents excellent potential! (id:1945)
powered by

Property Details
- Cooling: None
- Heating: Baseboard heaters, Electric
- Year Built: 1992
- Structure Type: House
- Architectural Style: Cape Cod
Interior Features
- Living Area: 2618
- Bedrooms Total: 4
- Fireplaces Total: 1
- Above Grade Finished Area: 2224
- Above Grade Finished Area Units: square feet
Exterior & Lot Features
- Lot Features: Central location, Other
- Lot Size Units: square feet
- Parking Total: 4
- Lot Size Dimensions: 8276
Location & Community
- Common Interest: Freehold
Tax & Legal Information
- Zoning: Residential
- Parcel Number: 017-565-545
- Tax Annual Amount: 5643
- Zoning Description: R1
Room Dimensions
This listing content provided by REALTOR.ca has
been licensed by REALTOR®
members of The Canadian Real Estate Association
members of The Canadian Real Estate Association

















