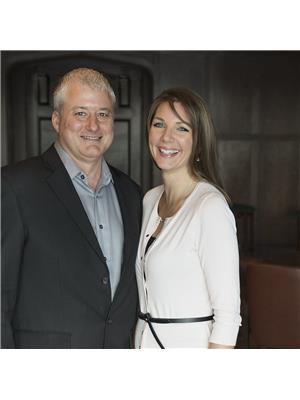301 128 James Avenue, Winnipeg
- Bedrooms: 2
- Bathrooms: 1
- Living area: 1000 square feet
- Type: Apartment
Source: Public Records
Note: This property is not currently for sale or for rent on Ovlix.
We have found 6 Condos that closely match the specifications of the property located at 301 128 James Avenue with distances ranging from 2 to 10 kilometers away. The prices for these similar properties vary between 229,900 and 363,900.
Nearby Places
Name
Type
Address
Distance
Manitoba Sports Hall of Fame & Museum
Museum
145 Pacific Ave
0.2 km
The Manitoba Museum
Museum
190 Rupert Ave
0.2 km
Centennial Concert Hall
Establishment
555 Main St
0.2 km
Hermanos Restaurant
Restaurant
179 Bannatyne Ave
0.2 km
Blufish Japanese Sushi Restaurant
Restaurant
179 Bannatyne Ave
0.3 km
Stephen Juba Park
Park
Winnipeg
0.3 km
TRE VISI
Restaurant
173 McDermot Ave
0.3 km
Bailey's
Bar
185 Lombard Ave
0.4 km
Parlour Coffee
Cafe
468 Main St
0.4 km
Smoke's Poutinerie
Restaurant
131 Albert St
0.4 km
Old Market Square
Park
Winnipeg
0.4 km
Kum Koon Garden
Restaurant
257 King St
0.4 km
Property Details
- Cooling: Central air conditioning
- Heating: Baseboard heaters, Electric, Central heating
- Stories: 1
- Year Built: 1912
- Structure Type: Apartment
Interior Features
- Flooring: Laminate, Vinyl, Wall-to-wall carpet
- Appliances: Washer, Refrigerator, Intercom, Dishwasher, Stove, Dryer, Blinds, Microwave Built-in
- Living Area: 1000
- Bedrooms Total: 2
Exterior & Lot Features
- View: City view
- Lot Features: Park/reserve, No Smoking Home
- Water Source: Municipal water
- Parking Features: None
- Road Surface Type: Paved road
- Lot Size Dimensions: 0 x 0
Location & Community
- Common Interest: Condo/Strata
- Community Features: Pets Allowed
Property Management & Association
- Association Fee: 539.05
- Association Name: Veritas Group 204-942-4044
- Association Fee Includes: Common Area Maintenance, Landscaping, Property Management, Heat, Water, Insurance, Reserve Fund Contributions
Utilities & Systems
- Sewer: Municipal sewage system
Tax & Legal Information
- Tax Year: 2024
- Tax Annual Amount: 3529.19
Additional Features
- Security Features: Smoke Detectors
9A//Winnipeg/Welcome to this stylish condo in the vibrant Exchange District! Discover urban living at its finest with this 2 bedroom, 1 bath 1000 sq ft condo offering modern updates in a charming character building. Step inside to the open-concept living room, dining room, and kitchen space featuring reclaimed brick, exposed beams and large windows. A spacious primary bedroom leads to the 4 pc main bath. The 2nd bedroom with its brick walls and natural light would also be an excellent den or office space. In-suite laundry and lots of closet space for added convenience. New lighting and painted feature walls create a warm and inviting atmosphere throughout. The location in the heart of Winnipeg s cultural hub means you are walking distance to Waterfront Drive, The Forks, Concert Hall, and an array of trendy restaurants, cafes, and shopping. Don t miss this amazing opportunity! (id:1945)
Demographic Information
Neighbourhood Education
| Master's degree | 70 |
| Bachelor's degree | 155 |
| University / Above bachelor level | 30 |
| University / Below bachelor level | 20 |
| Certificate of Qualification | 25 |
| College | 100 |
| Degree in medicine | 35 |
| University degree at bachelor level or above | 320 |
Neighbourhood Marital Status Stat
| Married | 250 |
| Widowed | 25 |
| Divorced | 80 |
| Separated | 40 |
| Never married | 470 |
| Living common law | 140 |
| Married or living common law | 390 |
| Not married and not living common law | 610 |
Neighbourhood Construction Date
| 1981 to 1990 | 10 |
| 2001 to 2005 | 15 |
| 2006 to 2010 | 140 |
| 1960 or before | 250 |











