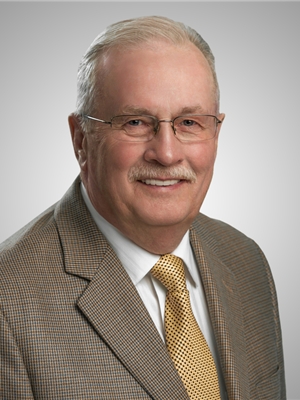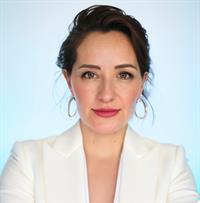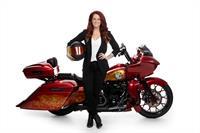95 Rundleson Way Ne, Calgary
- Bedrooms: 3
- Bathrooms: 2
- Living area: 1267.54 square feet
- Type: Residential
- Added: 4 hours ago
- Updated: 4 hours ago
- Last Checked: 4 minutes ago
An Original Owner home with many upgrades. Good street appeal with a newly poured front sidewalk leading the front stairs, complete with installed railing. Bright newer replaced laminate flooring throughout the main area. Both bathrooms have been upgraded with quartz countertops and new tiling. All main floor windows have been replaced within the past 10 years. The High efficiency furnace was installed in 2018. New eaves were also replaced this year. The private, south facing back yard is newly fenced including a fenced in parking pad (spaced to accommodate a single garage). The master bedroom is large enough for your King and includes the updated two piece ensuite. The Kitchen is spacious and adjacent to the dining room. Thick, tasteful granite countertops and an abundance of counter space and cupboards provides enough room for two chefs at a time. The unfinished basement had been gutted for intended renovations and already includes your rough-in bath plus washer and dryer. Three bedrooms up and the space to construct a fourth bedroom along with lower rumpus room in the unfinished basement. An excellent and affordable home ideally located with easy access to public transportation, schools, parks, shopping and major thoroughfares out of the city. An additional feature included will be two HD security cameras encompassing both the front and back of the home. Easy to show. Call your agent today. (id:1945)
powered by

Property DetailsKey information about 95 Rundleson Way Ne
Interior FeaturesDiscover the interior design and amenities
Exterior & Lot FeaturesLearn about the exterior and lot specifics of 95 Rundleson Way Ne
Location & CommunityUnderstand the neighborhood and community
Utilities & SystemsReview utilities and system installations
Tax & Legal InformationGet tax and legal details applicable to 95 Rundleson Way Ne
Additional FeaturesExplore extra features and benefits
Room Dimensions

This listing content provided by REALTOR.ca
has
been licensed by REALTOR®
members of The Canadian Real Estate Association
members of The Canadian Real Estate Association
Nearby Listings Stat
Active listings
69
Min Price
$235,000
Max Price
$659,900
Avg Price
$467,054
Days on Market
38 days
Sold listings
32
Min Sold Price
$229,900
Max Sold Price
$679,000
Avg Sold Price
$471,069
Days until Sold
39 days
Nearby Places
Additional Information about 95 Rundleson Way Ne














