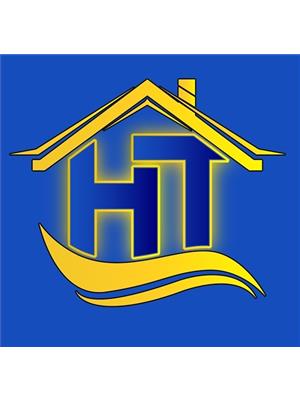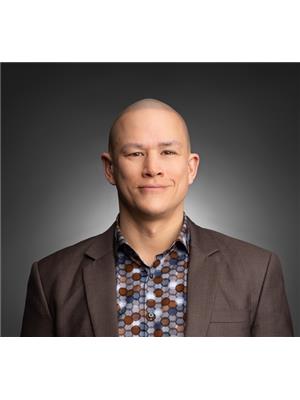3109 11967 80 Avenue, Delta
- Bedrooms: 2
- Bathrooms: 2
- Living area: 801 square feet
- Type: Apartment
- Added: 78 days ago
- Updated: 70 days ago
- Last Checked: 15 hours ago
Delta Rise, the tallest tower in Delta, BC, presents a comfortable 2-bedroom, 2-bathroom condo with an ideal floor plan and breathtaking south-facing views. This unit offers two side-by-side parking spaces, adding convenience to urban living. Residents enjoy premium amenities, including a fully-equipped fitness center, a rooftop courtyard with outdoor grills, a social lounge, and a communal garden. Situated in a rapidly growing city, this condo combines modern living with a prime location near shopping, dining, and recreation. Delta Rise is the perfect blend of comfort and smart investment. (id:1945)
powered by

Property DetailsKey information about 3109 11967 80 Avenue
- Heating: Baseboard heaters, Electric
- Stories: 38
- Year Built: 2017
- Structure Type: Apartment
- Architectural Style: Other
Interior FeaturesDiscover the interior design and amenities
- Basement: None
- Appliances: Washer, Refrigerator, Dishwasher, Stove, Dryer, Microwave, Garage door opener
- Living Area: 801
- Bedrooms Total: 2
Exterior & Lot FeaturesLearn about the exterior and lot specifics of 3109 11967 80 Avenue
- View: City view, Mountain view, View of water
- Water Source: Municipal water
- Parking Total: 2
- Parking Features: Underground
- Building Features: Storage - Locker, Exercise Centre, Laundry - In Suite, Clubhouse, Security/Concierge
Location & CommunityUnderstand the neighborhood and community
- Common Interest: Condo/Strata
- Community Features: Pets Allowed With Restrictions
Property Management & AssociationFind out management and association details
- Association Fee: 430
Utilities & SystemsReview utilities and system installations
- Sewer: Sanitary sewer, Storm sewer
- Utilities: Water, Natural Gas, Electricity
Tax & Legal InformationGet tax and legal details applicable to 3109 11967 80 Avenue
- Tax Year: 2024
- Tax Annual Amount: 2284.02
Additional FeaturesExplore extra features and benefits
- Security Features: Smoke Detectors, Sprinkler System-Fire

This listing content provided by REALTOR.ca
has
been licensed by REALTOR®
members of The Canadian Real Estate Association
members of The Canadian Real Estate Association
Nearby Listings Stat
Active listings
42
Min Price
$584,900
Max Price
$4,250,000
Avg Price
$1,326,697
Days on Market
70 days
Sold listings
20
Min Sold Price
$599,900
Max Sold Price
$1,999,999
Avg Sold Price
$996,119
Days until Sold
82 days



































