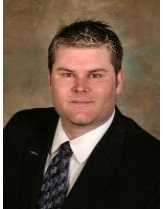142 Elgin Crescent, Waterloo
- Bedrooms: 3
- Bathrooms: 2
- Living area: 1860 square feet
- Type: Residential
Source: Public Records
Note: This property is not currently for sale or for rent on Ovlix.
We have found 6 Houses that closely match the specifications of the property located at 142 Elgin Crescent with distances ranging from 2 to 10 kilometers away. The prices for these similar properties vary between 749,900 and 899,900.
Recently Sold Properties
Nearby Places
Name
Type
Address
Distance
Burrito Boyz
Restaurant
258 King St N
0.6 km
Wilfrid Laurier University
University
75 University Ave W
0.8 km
Huether Hotel
Restaurant
59 King St N
0.8 km
The Canadian Clay and Glass Gallery
Store
25 Caroline St N
1.1 km
Perimeter Institute for Theoretical Physics
School
31 Caroline St N
1.1 km
Waterloo Collegiate Institute
University
300 Hazel St
1.2 km
Saint David Catholic Secondary School
School
4 High St
1.5 km
Waterloo Memorial Recreation Complex
Stadium
101 Father David Bauer Dr
1.5 km
The Bauer Kitchen
Restaurant
187 King St S #102
1.5 km
Bluevale Collegiate Institute
School
80 Bluevale St N
1.5 km
Wildcraft Grill Bar
Bar
425 King St N
1.7 km
East Side Marios
Restaurant
450 King St N
1.7 km
Property Details
- Cooling: Central air conditioning
- Heating: Forced air, Natural gas
- Stories: 1
- Year Built: 1958
- Structure Type: House
- Exterior Features: Brick
- Foundation Details: Poured Concrete
- Architectural Style: Bungalow
Interior Features
- Basement: Partially finished, Full
- Appliances: Washer, Refrigerator, Water softener, Stove, Dryer
- Living Area: 1860
- Bedrooms Total: 3
- Fireplaces Total: 1
- Bathrooms Partial: 1
- Fireplace Features: Wood, Other - See remarks
- Above Grade Finished Area: 1110
- Below Grade Finished Area: 750
- Above Grade Finished Area Units: square feet
- Below Grade Finished Area Units: square feet
- Above Grade Finished Area Source: Plans
- Below Grade Finished Area Source: Plans
Exterior & Lot Features
- Lot Features: Paved driveway
- Water Source: Municipal water
- Parking Total: 4
Location & Community
- Directions: Weber St. North to Noecker St, then right onto Elgin Cr
- Common Interest: Freehold
- Subdivision Name: 114 - Uptown Waterloo/North Ward
- Community Features: School Bus
Utilities & Systems
- Sewer: Municipal sewage system
Tax & Legal Information
- Tax Annual Amount: 4236
- Zoning Description: SR1
Additional Features
- Photos Count: 49
- Security Features: Smoke Detectors
- Map Coordinate Verified YN: true
An unbelievably convenient Uptown Waterloo location for this lovingly maintained and smartly renovated bungalow. Situated on a spectacular 52 x 170 foot, landscaped lot this home offers walkabilty to Uptown nightlife, schools, shopping and transit! PLEASE NOTE...Some rooms have been virtually staged. Bleached oak laminate flooring is featured in the Living room, the kitchen and all 3 bedrooms. The 4 piece bath on the main floor has been updated with a new tub/shower with white subway tile enclosure, a rite-height water closet, laminate floor and recent counter, sink and faucet with a ledgestone backsplash. The kitchen with cabinets originally by Harry Felka have been painted a bright white and new counter tops have been added. New hardware, white subway tile backsplash, a goose neck faucet and a deep stainless steel sink are the finishing touches! The lower level offers you so much more living space and room for some finishing touches. A huge L-shaped recreation room has brand new broadloom and a corner fireplace, there is a 2 piece remodeled bathroom (with lots of room to expand this into a full 3 or 4 piece) and a bright laundry room area with new vinyl floor. Here are some other extras and bonuses. New Decora style light switches and outlets on the main floor and new door hardware on the all main floor doors. Vinyl replacement windows for low maintenance. An owned water softener and water heater and a 100 amp hydro service on breakers. This home needs to be on your must see list! (id:1945)
Demographic Information
Neighbourhood Education
| Master's degree | 30 |
| Bachelor's degree | 60 |
| College | 45 |
| University degree at bachelor level or above | 90 |
Neighbourhood Marital Status Stat
| Married | 165 |
| Widowed | 55 |
| Divorced | 45 |
| Separated | 10 |
| Never married | 145 |
| Living common law | 40 |
| Married or living common law | 205 |
| Not married and not living common law | 250 |
Neighbourhood Construction Date
| 1961 to 1980 | 150 |
| 1981 to 1990 | 15 |
| 1991 to 2000 | 20 |
| 1960 or before | 80 |









