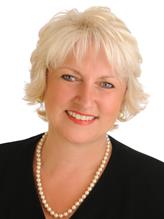876 Lawrence Street, Rockland
- Bedrooms: 4
- Bathrooms: 2
- MLS®: 1400738
- Type: Residential
- Added: 64 days ago
- Updated: 11 days ago
- Last Checked: 5 hours ago
Immaculate 3+1 bedroom home located in Rockland. Features are; hardwood floors, plenty of oak kitchen cupboards, patio door (2022), natural gas furnace with central A/C. Professionally finished freshly painted basement featuring a cozy fireplace, perfect for family gatherings. Hot tub (as is) with a gazebo included. Huge fenced backyard, spacious 12' x 10' deck, ideal for outdoor entertaining. Convenient double paved driveway for ample parking. Roof shingles replaced in 2023 (front and sides) and 2018 (rear). All windows have been replaced in 2024 (front) and 2022 (rear). All appliances are included, making this home move-in ready. As per Form 244, 24 hours irrevocable on all offers but Sellers may respond sooner. Great location! (id:1945)
powered by

Property Details
- Cooling: Central air conditioning
- Heating: Forced air, Natural gas
- Stories: 1
- Year Built: 1992
- Structure Type: House
- Exterior Features: Brick, Siding
- Foundation Details: Poured Concrete
- Architectural Style: Bungalow
- Construction Materials: Wood frame
Interior Features
- Basement: Finished, Full
- Flooring: Mixed Flooring
- Appliances: Washer, Refrigerator, Hot Tub, Dishwasher, Stove, Dryer, Hood Fan
- Bedrooms Total: 4
- Fireplaces Total: 1
- Bathrooms Partial: 1
Exterior & Lot Features
- Lot Features: Gazebo, Automatic Garage Door Opener
- Water Source: Municipal water
- Parking Total: 3
- Parking Features: Attached Garage, Oversize, Surfaced
- Road Surface Type: Paved road
- Lot Size Dimensions: 60.04 ft X 98.43 ft
Location & Community
- Common Interest: Freehold
Utilities & Systems
- Sewer: Municipal sewage system
- Utilities: Fully serviced
Tax & Legal Information
- Tax Year: 2024
- Parcel Number: 690780132
- Tax Annual Amount: 4279
- Zoning Description: Res
Room Dimensions

This listing content provided by REALTOR.ca has
been licensed by REALTOR®
members of The Canadian Real Estate Association
members of The Canadian Real Estate Association
Nearby Listings Stat
Active listings
23
Min Price
$424,900
Max Price
$2,150,000
Avg Price
$674,303
Days on Market
62 days
Sold listings
13
Min Sold Price
$439,900
Max Sold Price
$609,900
Avg Sold Price
$531,666
Days until Sold
49 days















