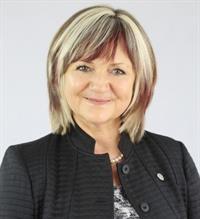90 Sweetbriar Drive, Kitchener
90 Sweetbriar Drive, Kitchener
×

50 Photos






- Bedrooms: 5
- Bathrooms: 2
- Living area: 2438 square feet
- MLS®: 40611172
- Type: Residential
- Added: 6 days ago
Property Details
OPEN HOUSES SUNDAY & MONDAY 2-4 PM.........Meticulously cared for bungalow nestled on a 51'x150' lot in a tranquil neighborhood of Forest Hill, offers 3+2 bedrooms, 2 full baths and the perfect blend of modern amenities and classic charm. The open concept living area with an electric fireplace seamlessly integrates the living, dining and kitchen making it perfect for entertaining or relaxing with family. The renovated kitchen boasts modern appliances, ample counter space, and stylish dark cabinetry, ideal for culinary enthusiasts. Newer sliding doors lead you to your private oasis, where a fully fenced yard, huge deck and a lower patio with gazebo awaits. Surrounded by mature trees, gardens and flowering perennials this serene and picturesque setting is perfect for outdoor gatherings or quiet mornings. There is a side gate in the fence from the patio leading to the side of the house with large double gates to bring in large items to the yard, more perennials and the retaining wall belongs to the property. Finished basement provides 2 bedrooms, a 3 pc bath, insulated laundry, fruit cellar, utility/workshop area and a huge rec room. Both levels of the home have hardwood flooring, new doors and hardware, brand new eaves with Leaf Guards June 2024, new siding (2023), Gas BBQ line & an oversized shed. Additional updates include Foyer closet doors, Front door, Garage door & Patio door. Nearby there is a lots of shopping, schools, library, parks & trails, public transit and easy access to Expressway. Book your viewing today! (id:1945)
Best Mortgage Rates
Property Information
- Sewer: Municipal sewage system
- Cooling: Central air conditioning
- Heating: Forced air, Natural gas
- List AOR: Waterloo Region
- Stories: 1
- Basement: Finished, Full
- Appliances: Washer, Refrigerator, Water softener, Dishwasher, Stove, Dryer, Window Coverings, Garage door opener
- Directions: Expressway 8 West to Stratford, exit at Fischer-Hallman Rd exit, proceed straight to Greenbrook Dr, take the first right to Ruskview, then again first right to Sweetbriar......property on your right at half point.
- Living Area: 2438
- Lot Features: Paved driveway, Gazebo, Automatic Garage Door Opener
- Photos Count: 50
- Water Source: Municipal water
- Lot Size Units: acres
- Parking Total: 5
- Bedrooms Total: 5
- Structure Type: House
- Common Interest: Freehold
- Fireplaces Total: 1
- Parking Features: Attached Garage
- Subdivision Name: 325 - Forest Hill
- Tax Annual Amount: 3971.22
- Exterior Features: Brick, Vinyl siding
- Foundation Details: Poured Concrete
- Lot Size Dimensions: 0.176
- Zoning Description: RES-2
- Architectural Style: Bungalow
- Above Grade Finished Area: 1210
- Below Grade Finished Area: 1228
- Map Coordinate Verified YN: true
- Above Grade Finished Area Units: square feet
- Below Grade Finished Area Units: square feet
- Above Grade Finished Area Source: Other
- Below Grade Finished Area Source: Other
Room Dimensions
 |
This listing content provided by REALTOR.ca has
been licensed by REALTOR® members of The Canadian Real Estate Association |
|---|
Nearby Places
Similar Houses Stat in Kitchener
90 Sweetbriar Drive mortgage payment






