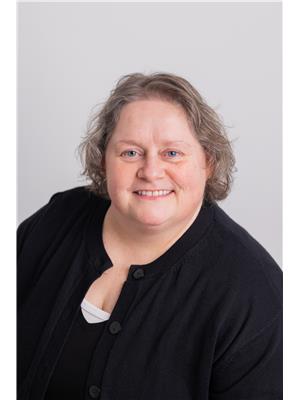37 Eccles Street, Ottawa
- Bedrooms: 3
- Bathrooms: 4
- Type: Residential
- Added: 11 days ago
- Updated: 6 days ago
- Last Checked: 7 hours ago
Discover this sleek, modern infill in vibrant West Centertown a masterful blend of light, space & luxury. A testament to incredible vision in architecture. Greeted by custom-carved closet doors, heated floors & open staircase, you'll immediately sense sophisticated elegance throughout. The expansive main level boasts soaring ceilings, heated concrete floors & chef’s dream kitchen w/ a 20-ft stainless steel island, Wolf, & Sub-Zero appliances a veritable NY loft experience. Striking gas fireplace is set against elegant tilework, adding warmth & style. Upstairs 2 luxurious bedrms each offer spa-like ensuites & access to a private west-facing rooftop deck—an oasis for relaxation and entertaining. The ground level features a bonus suite w/ a separate entrance, ideal for guests or home office. The oversized, heated garage w/ an EV charger & storage completes this urban sanctuary. Steps from downtown this home epitomizes refined city living. Front photo has been virtually digitally altered. (id:1945)
powered by

Property Details
- Cooling: Wall unit
- Heating: Heat Pump, Radiant heat, Natural gas
- Stories: 3
- Year Built: 2009
- Structure Type: House
- Exterior Features: Concrete, Siding
- Foundation Details: Poured Concrete
Interior Features
- Basement: None, Not Applicable
- Flooring: Hardwood, Other, Ceramic
- Appliances: Wine Fridge, Microwave, Alarm System, Blinds
- Bedrooms Total: 3
- Fireplaces Total: 1
- Bathrooms Partial: 1
Exterior & Lot Features
- Lot Features: Balcony, Automatic Garage Door Opener
- Water Source: Municipal water
- Parking Total: 3
- Parking Features: Attached Garage, Inside Entry, Surfaced
- Lot Size Dimensions: 32 ft X 75.97 ft
Location & Community
- Common Interest: Freehold
- Community Features: Family Oriented
Utilities & Systems
- Sewer: Municipal sewage system
Tax & Legal Information
- Tax Year: 2024
- Parcel Number: 041090212
- Tax Annual Amount: 11731
- Zoning Description: Residential
Additional Features
- Security Features: Smoke Detectors
Room Dimensions

This listing content provided by REALTOR.ca has
been licensed by REALTOR®
members of The Canadian Real Estate Association
members of The Canadian Real Estate Association
















