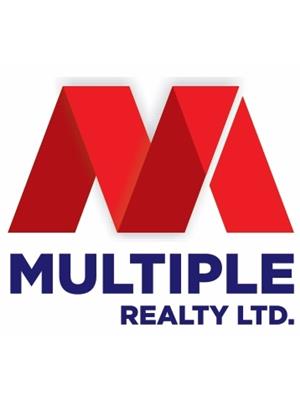2701 8189 Cambie Street, Vancouver
- Bedrooms: 2
- Bathrooms: 2
- Living area: 864 square feet
- Type: Apartment
- Added: 11 days ago
- Updated: 4 days ago
- Last Checked: 6 hours ago
Unbeatable LOCATION & UNOBSTRUCTED VIEW of city and water, this 2 Bed+ 2 Bath+ 2 Balcony unit at Northwest by Onni Group presents an exceptional investment opportunity. The residence showcases a variety of appealing features, including laminate flooring, stone countertops, integrated appliances featuring a gas range, high-efficiency heating and air conditioning, as well as NuHeat heated floors in the bathrooms. Steps from amenities such as Cineplex, T&T and Shoppers Drug Mart. 1 Parking + 1 Storage Locker included. Sir Wilfrid Laurier Elementary and Sir Winston Churchill Secondary School catchment. Building features exceptionally equipped gym, common area indoor & outdoor lounge, guest suite. (id:1945)
powered by

Property Details
- Cooling: Air Conditioned
- Heating: Heat Pump
- Year Built: 2018
- Structure Type: Apartment
Interior Features
- Appliances: All
- Living Area: 864
- Bedrooms Total: 2
Exterior & Lot Features
- View: View
- Lot Features: Elevator
- Lot Size Units: square feet
- Parking Total: 1
- Parking Features: Underground
- Building Features: Exercise Centre, Guest Suite, Laundry - In Suite
- Lot Size Dimensions: 0
Location & Community
- Common Interest: Condo/Strata
- Community Features: Pets Allowed With Restrictions
Property Management & Association
- Association Fee: 626.92
Tax & Legal Information
- Tax Year: 2024
- Parcel Number: 030-426-961
- Tax Annual Amount: 3217.52
This listing content provided by REALTOR.ca has
been licensed by REALTOR®
members of The Canadian Real Estate Association
members of The Canadian Real Estate Association


















