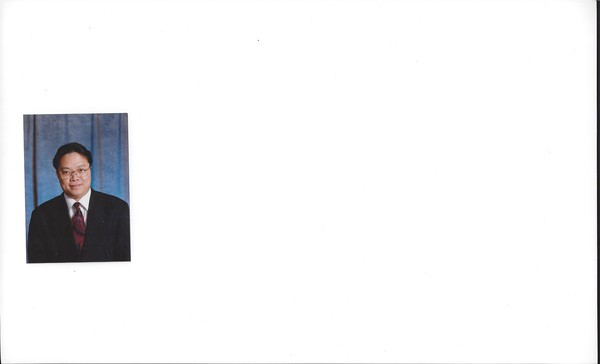9 Waterford Glen, Chestermere
- Bedrooms: 2
- Bathrooms: 3
- Living area: 1505.2 square feet
- Type: Townhouse
- Added: 43 days ago
- Updated: 20 days ago
- Last Checked: 16 hours ago
Welcome to Your Dream Home!Under Construction: 7-8 Months to BuildDiscover this beautifully designed 2-bedroom plus flex room townhome, featuring 2.5 baths and the perfect blend of modern luxury and functional living.Key Features:Spacious Layout: Enjoy an open-concept living area with engineered hardwood floors that seamlessly flows into a large kitchen with a stunning island, perfect for entertaining.Elegant Kitchen: Equipped with a gas stove, refrigerator, over-the-range microwave, and a BBQ gas line leading to the main floor deck for easy outdoor grilling.Luxurious Bathrooms: Full tile shower in the ensuite and tub in the main bath.Convenient Upstairs Laundry: No more hauling laundry up and down stairs!Master Retreat: A generous walk-in closet provides ample storage.Outdoor Living: Relax on your balcony or enjoy additional outdoor space on the main floor deck.Oversized Single Garage: Plenty of room for your vehicle and additional storage.Nestled in a vibrant community, this townhome is ideal for families, professionals, or anyone seeking a stylish, low-maintenance lifestyle. Don’t miss your chance to own this exceptional property—schedule your viewing today! (id:1945)
powered by

Property DetailsKey information about 9 Waterford Glen
- Cooling: None
- Heating: Forced air
- Stories: 3
- Structure Type: Row / Townhouse
- Exterior Features: Stone, Vinyl siding
- Foundation Details: Poured Concrete
Interior FeaturesDiscover the interior design and amenities
- Basement: None
- Flooring: Carpeted, Ceramic Tile, Wood
- Appliances: Refrigerator, Gas stove(s), Dishwasher, Microwave Range Hood Combo
- Living Area: 1505.2
- Bedrooms Total: 2
- Bathrooms Partial: 1
- Above Grade Finished Area: 1505.2
- Above Grade Finished Area Units: square feet
Exterior & Lot FeaturesLearn about the exterior and lot specifics of 9 Waterford Glen
- Lot Features: Level, Gas BBQ Hookup
- Lot Size Units: square feet
- Parking Total: 1
- Parking Features: Attached Garage
- Lot Size Dimensions: 1333.54
Location & CommunityUnderstand the neighborhood and community
- Common Interest: Freehold
Tax & Legal InformationGet tax and legal details applicable to 9 Waterford Glen
- Tax Lot: 3
- Tax Block: 10
- Parcel Number: N202465377
- Zoning Description: DC
Room Dimensions

This listing content provided by REALTOR.ca
has
been licensed by REALTOR®
members of The Canadian Real Estate Association
members of The Canadian Real Estate Association
Nearby Listings Stat
Active listings
79
Min Price
$410,000
Max Price
$2,100,000
Avg Price
$644,205
Days on Market
53 days
Sold listings
26
Min Sold Price
$445,000
Max Sold Price
$1,449,000
Avg Sold Price
$672,346
Days until Sold
50 days
Nearby Places
Additional Information about 9 Waterford Glen














