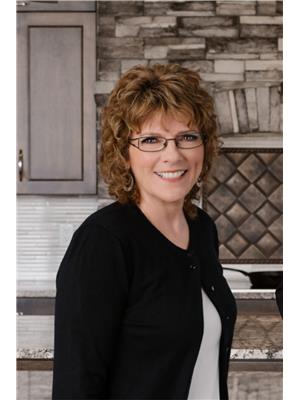5299 Dallas Drive, Kamloops
- Bedrooms: 4
- Bathrooms: 2
- Living area: 2589 square feet
- Type: Residential
- Added: 24 days ago
- Updated: 23 days ago
- Last Checked: 19 hours ago
Here's a SPACIOUS, BRIGHT, lovingly maintained 4-bedroom, 3-level split home. This property offers a blend of modern amenities & classic character, making it an ideal home for families & entertainers alike. A large bright foyer welcomes you into a home filled with natural light & a sense of spaciousness. The generously sized living room features a classic bow window, a cozy wood-burning fireplace & flows directly into the dining room. Adjacent to the dining area, the kitchen boasts ample storage + direct access to the 1st of 2 covered patios, which also leads to both the garage & back yard. Adjacent to the kitchen you will find a cozy family room, which has sliding doors leading to the 2nd covered patio & back yard. Along side this space is a convenient laundry/mudroom combo with its own entrance, adding to the practicality of this home. This spacious home features a bedroom on the main floor with a cheater style ensuite, the 3 bedrooms upstairs share a mid-century modern bathroom & have windows situated for fresh air flow throughout. The lower floor features a large rec-room/games room, some built in shelving, new carpet & a natural gas fireplace. There are 2 additional spaces, one that is concrete & can be easily used as a cold room, the other perfect for general storage. The flat backyard is fully privacy fenced & features mature trees & shrubbery, patios, a garden shed + plenty of room for toys & activities - perfect for children & pets as well as ideal for summer BBQ's & gatherings. There are 3 gated access points to this space for further convenience. Situated on a flat, level, landscaped lot, with garage/shop and additional parking all accessed via Mary Place, (a spacious cul-de-sac) adding to the property's appeal. The convenient location offers local shopping, a neighborhood pub, + a nearby tot park within a 4 minute walk; a city Bus stop at your doorstep & an elementary school 2 blks away - this home offers it all - come see for yourself! meas. approx. (id:1945)
powered by

Property Details
- Cooling: Central air conditioning
- Heating: Forced air, Natural gas, Furnace
- Structure Type: House
- Construction Materials: Wood frame
Interior Features
- Appliances: Refrigerator, Stove
- Living Area: 2589
- Bedrooms Total: 4
- Fireplaces Total: 2
- Fireplace Features: Wood, Gas, Conventional, Conventional
Exterior & Lot Features
- Lot Size Units: square feet
- Parking Features: Detached Garage, Open, Other, RV
- Lot Size Dimensions: 9984
Location & Community
- Common Interest: Freehold
Tax & Legal Information
- Parcel Number: 007-110-448
- Tax Annual Amount: 3860
Room Dimensions
This listing content provided by REALTOR.ca has
been licensed by REALTOR®
members of The Canadian Real Estate Association
members of The Canadian Real Estate Association


















