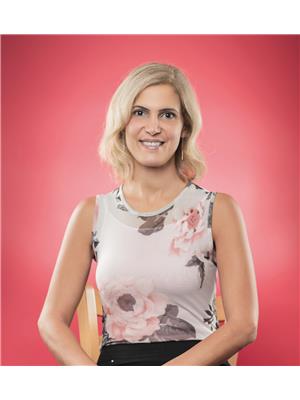1384 Highnoon Drive, Windsor
- Bedrooms: 3
- Bathrooms: 2
- Type: Residential
- Added: 32 days ago
- Updated: 31 days ago
- Last Checked: 7 hours ago
Built in 2003, this home offers warm and inviting atmosphere and is truly move-in ready. This well-maintained raised ranch semi, constructed with brick and vinyl, comes with an attached garage featuring inside entry. Nestled in a desirable South Windsor location, it is conveniently close to schools, parks, and all essential amenities. The home boasts a bright and welcoming foyer filled with natural light, and a spacious open-concept layout that combines the living room, dining room, and kitchen with a breakfast bar. Patio doors lead to a sundeck and a privacy-fenced yard. It includes 2+1 bedrooms and 2 full bathrooms. The finished lower level features a cozy family room with a gas fireplace, plus laundry/utility room. The roof was updated in 2016. (id:1945)
powered by

Property Details
- Cooling: Central air conditioning
- Heating: Natural gas, Furnace
- Year Built: 2003
- Structure Type: House
- Exterior Features: Brick, Aluminum/Vinyl
- Foundation Details: Concrete
- Architectural Style: Raised ranch
Interior Features
- Flooring: Hardwood, Laminate, Ceramic/Porcelain
- Bedrooms Total: 3
- Fireplaces Total: 1
- Fireplace Features: Gas, Conventional
Exterior & Lot Features
- Lot Features: Finished Driveway, Front Driveway
- Parking Features: Attached Garage, Garage, Inside Entry
- Lot Size Dimensions: 26.51X114.83
Location & Community
- Common Interest: Freehold
Tax & Legal Information
- Tax Year: 2024
- Zoning Description: RES
Room Dimensions

This listing content provided by REALTOR.ca has
been licensed by REALTOR®
members of The Canadian Real Estate Association
members of The Canadian Real Estate Association
















