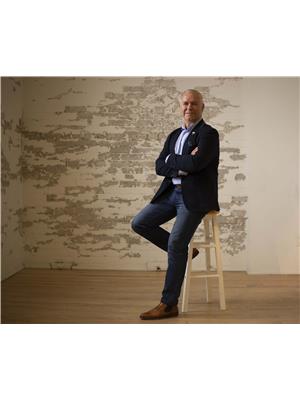81 Sir Williams Lane, Toronto
- Bedrooms: 4
- Bathrooms: 3
- Type: Residential
Source: Public Records
Note: This property is not currently for sale or for rent on Ovlix.
We have found 6 Houses that closely match the specifications of the property located at 81 Sir Williams Lane with distances ranging from 2 to 10 kilometers away. The prices for these similar properties vary between 1,688,800 and 2,699,900.
Nearby Listings Stat
Active listings
17
Min Price
$699,899
Max Price
$2,798,800
Avg Price
$1,531,770
Days on Market
58 days
Sold listings
11
Min Sold Price
$999,000
Max Sold Price
$2,798,000
Avg Sold Price
$1,751,326
Days until Sold
39 days
Property Details
- Cooling: Central air conditioning
- Heating: Forced air, Natural gas
- Structure Type: House
- Exterior Features: Brick, Stucco
- Foundation Details: Unknown
Interior Features
- Basement: Finished, N/A
- Flooring: Tile, Hardwood, Carpeted
- Bedrooms Total: 4
- Bathrooms Partial: 1
Exterior & Lot Features
- Water Source: Municipal water
- Parking Total: 7
- Pool Features: Inground pool
- Parking Features: Attached Garage
- Lot Size Dimensions: 84 x 125 FT
Location & Community
- Directions: Princess Margaret & Abilene
- Common Interest: Freehold
Utilities & Systems
- Sewer: Sanitary sewer
Tax & Legal Information
- Tax Annual Amount: 9112.79
Welcome to this reimagined oasis in Princess Anne Manor! This meticulously renovated 3+1 bedroom home combines contemporary elegance with high-end functionality. The open concept main floor showcases soaring vaulted ceilings, a double-sided gas fireplace, and a bright, seamless flow from the updated kitchen with brand new Quartz counters & high end appliances to the dining area. Sliding doors invite you out to the stunning backyard and pool - perfect for entertaining. Upstairs, discover three spacious bedrooms, including a luxurious primary suite with built-ins, a walk-in closet, and a renovated 3pc ensuite. Plus a beautiful 5pc family bath. The lower level boasts a cozy family room with a projector setup for movie nights, a fourth bedroom, a powder room, and a gym with walk-up access to the yard. Downstairs, the finished basement offers bonus living space, ample storage, a large laundry room and a temperature-controlled wine cellar. Outside, the backyard oasis has it all - an inviting saltwater pool, multiple seating areas, and a cabana equipped with a built-in BBQ, fridge & more! Recent upgrades include a new storage shed, fence, heater, pool pump, floors throughout, doors, updated fireplace & frame & so much more! Prime Location, Close To Amazing Schools, Shops, Amenities, Parks, St. Georges Golf + Cc, Hwys, Airport, Transit. Acclaimed Richview Ci Catchment. (id:1945)








