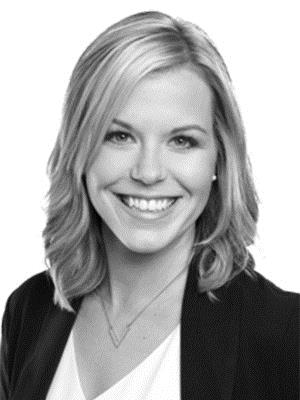156 Park Avenue, Brantford
- Bedrooms: 4
- Bathrooms: 2
- Living area: 1587 square feet
- Type: Residential
- Added: 17 days ago
- Updated: 3 days ago
- Last Checked: 10 hours ago
Welcome to 156 Park Avenue, a charming 2-storey brick detached home that effortlessly combines character with modern convenience. This property is perfect for families, first-time buyers, or investors looking to expand their portfolio. The single-wide driveway provides parking for two vehicles, while the backyard offers a lovely deck, ideal for outdoor gatherings, along with a practical storage shed. Step inside and be greeted by the warm ambiance of tall ceilings and original baseboards and trim, which beautifully complement the updated flooring throughout the living and dining areas. The kitchen is both stylish and functional, featuring sleek white cabinetry, subway tile backsplash, stainless steel appliances, and the convenience of in-suite laundry. Adjacent to the kitchen, a versatile bonus room awaits, complete with a 2-piece powder room and direct access to the backyard. This flexible space could easily serve as a fourth bedroom, a home office, or a playroom, offering endless possibilities to suit your needs. Upstairs, you’ll find three comfortable bedrooms, all with updated flooring, and an updated 3pc bathroom featuring sliding glass shower doors and heated tile flooring for added comfort. Located just a 10-minute walk from Wilfrid Laurier University, this home presents a fantastic investment opportunity. It's also a perfect choice for first-time buyers seeking a foothold in the real estate market. With public transit nearby and easy access to shopping, amenities, and highways, this home offers both convenience and a desirable lifestyle. Don’t miss the chance to make 156 Park Avenue your own! (id:1945)
powered by

Property DetailsKey information about 156 Park Avenue
- Heating: Forced air, Natural gas
- Stories: 2
- Year Built: 1881
- Structure Type: House
- Exterior Features: Brick
- Foundation Details: Stone
- Architectural Style: 2 Level
- Type: Detached Home
- Storeys: 2
- Construction: Brick
- Ideal For: Families, First-Time Buyers, Investors
Interior FeaturesDiscover the interior design and amenities
- Basement: Unfinished, Full
- Appliances: Washer, Refrigerator, Water purifier, Dishwasher, Stove, Dryer, Garburator
- Living Area: 1587
- Bedrooms Total: 4
- Bathrooms Partial: 1
- Above Grade Finished Area: 1587
- Above Grade Finished Area Units: square feet
- Above Grade Finished Area Source: Other
- Ceilings: Tall
- Baseboards Trim: Original
- Flooring: Updated throughout
- Kitchen: Cabinetry: White, Backsplash: Subway Tile, Appliances: Stainless Steel, Laundry: In-suite
- Bonus Room: Size: Versatile, Features: 2-Piece Powder Room, Direct Access to Backyard, Potential Uses: Fourth Bedroom, Home Office, Playroom
- Bedrooms: Total: 3, Flooring: Updated
- Bathroom: Count: 1, Type: 3pc, Features: Sliding Glass Shower Doors, Heated Tile Flooring
Exterior & Lot FeaturesLearn about the exterior and lot specifics of 156 Park Avenue
- Lot Features: Paved driveway
- Water Source: Municipal water
- Parking Total: 2
- Driveway: Type: Single-Wide, Parking Capacity: 2
- Backyard: Features: Deck, Storage Shed
Location & CommunityUnderstand the neighborhood and community
- Directions: Colborne St E to Park Ave
- Common Interest: Freehold
- Subdivision Name: 2044 - Victoria/Arthur
- Proximity To Wilfrid Laurier University: 10-minute walk
- Public Transit: Nearby
- Access: Shopping, Amenities, Highways
Utilities & SystemsReview utilities and system installations
- Sewer: Municipal sewage system
Tax & Legal InformationGet tax and legal details applicable to 156 Park Avenue
- Tax Annual Amount: 2504
- Zoning Description: RC
Additional FeaturesExplore extra features and benefits
- Investment Opportunity: Yes
- First Time Buyer Appeal: Yes
- Lifestyle: Desirable
Room Dimensions

This listing content provided by REALTOR.ca
has
been licensed by REALTOR®
members of The Canadian Real Estate Association
members of The Canadian Real Estate Association
Nearby Listings Stat
Active listings
81
Min Price
$375,000
Max Price
$849,900
Avg Price
$571,079
Days on Market
57 days
Sold listings
31
Min Sold Price
$299,900
Max Sold Price
$950,000
Avg Sold Price
$584,042
Days until Sold
42 days
Nearby Places
Additional Information about 156 Park Avenue



































