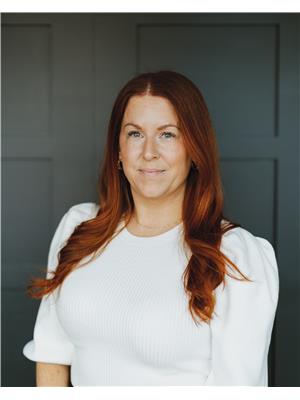12 Sprucewood Lane, Torbay
- Bedrooms: 5
- Bathrooms: 5
- Living area: 3139 square feet
- Type: Residential
- Added: 154 days ago
- Updated: 147 days ago
- Last Checked: 8 hours ago
Executive 5 Bedroom Home Nestled on a Mature Corner Lot on a Quiet Cul-De-Sac in the Sought After Forest Landing Subdivision off Indian Meal Line in Torbay! This 3/4 Acre Landscaped Property Extends Into the Mature Trees Beyond the Fenced Backyard to Ensure you will Always have Privacy & Provides Great Positioning for the Double 24x28 Detached Garage w/2nd Driveway & Boasts a Currently Rented, Studio Loft Apartment On It's Own Meter! Entering the Fully Developed Family Home you are Welcomed into a Spacious & Bright Foyer Showcasing the Hardwood Stairs, Brazilian Walnut Hardwood Flooring & Modern Finishes you will see Throughout this Immaculate home. The main floor features the Laundry room Conveniently Located off the Half Bath, a Separate Dining room & Stunning Open Concept Designed Kitchen/Eating Area & Living Room that Expand Along the Entire Back of this House. The Abundance of White Cabinetry Compliment the Tiled Backsplash & Gold Fixtures, Keeping a Functional Flow into the Eating Area, there's a Built-In Hutch complete w/Beverage Fridge & Matching Quartz Countertop. Cozy up by the Propane Fireplace, or Cool off from 1 of the 3 Recently Installed Mini Splits as you Enjoy the Sunshine that Illuminates this Area with Natural Light. This is a Comfortable Space to Entertain, Especially as the Patio Door leads to the Deck & Backyard that Provides the Ultimate Entertaining Platform for Friends & Family to Enjoy the Heated Pool, Two Tiered Patio, Stamped Concrete Deck off the Walk Out Basement, Gated Access to the Front Patio & Play House, & Of Course Access to the Detached Double Garage, this Fully Fenced Backyard is Perfect for Everyone! The 2nd Story of this Exceptionally Well Kept Home boasts 4 Bedrooms including a Massive Primary Bedroom w/Walk In Closet, Ensuite & Mini Split. Downstairs, the Recently Renovated Basement has a Great Recroom w/Electric Fireplace & Mini Split, Office area, 5th Bedroom & Bathroom. Take the 3D Tour & Book Your Private Showing Today! (id:1945)
powered by

Property DetailsKey information about 12 Sprucewood Lane
Interior FeaturesDiscover the interior design and amenities
Exterior & Lot FeaturesLearn about the exterior and lot specifics of 12 Sprucewood Lane
Location & CommunityUnderstand the neighborhood and community
Utilities & SystemsReview utilities and system installations
Tax & Legal InformationGet tax and legal details applicable to 12 Sprucewood Lane
Room Dimensions

This listing content provided by REALTOR.ca
has
been licensed by REALTOR®
members of The Canadian Real Estate Association
members of The Canadian Real Estate Association
Nearby Listings Stat
Active listings
2
Min Price
$839,900
Max Price
$850,000
Avg Price
$844,950
Days on Market
123 days
Sold listings
1
Min Sold Price
$1,250,000
Max Sold Price
$1,250,000
Avg Sold Price
$1,250,000
Days until Sold
277 days
Nearby Places
Additional Information about 12 Sprucewood Lane













