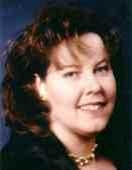671 Milverton Boulevard, Toronto
- Bedrooms: 4
- Bathrooms: 2
- Type: Residential
Source: Public Records
Note: This property is not currently for sale or for rent on Ovlix.
We have found 6 Houses that closely match the specifications of the property located at 671 Milverton Boulevard with distances ranging from 2 to 10 kilometers away. The prices for these similar properties vary between 689,900 and 999,990.
Nearby Places
Name
Type
Address
Distance
Toronto East General Hospital
Hospital
825 Coxwell Avenue,
0.8 km
Monarch Park Collegiate Institute
School
1 Hanson St
1.2 km
East York Collegiate Institute
School
650 Cosburn Ave
1.2 km
Ted Reeve Community Arena
Stadium
175 Main St
1.4 km
St. Patrick Catholic Secondary School
School
49 Felstead Ave
1.5 km
Eastern Commerce Collegiate Institute
School
16 Phin Ave
2.0 km
Notre Dame Catholic High School
School
Toronto
2.0 km
Kew Gardens
Park
2075 Queen St E
2.7 km
Marc Garneau CI
School
135 Overlea Bl
2.8 km
Neil McNeil High School
School
127 Victoria Park Ave
2.8 km
Withrow Park
Park
Toronto
2.9 km
Providence Healthcare
Hospital
3276 St Clair Ave E
3.6 km
Property Details
- Cooling: Central air conditioning
- Heating: Forced air, Natural gas
- Stories: 2
- Structure Type: House
- Exterior Features: Brick, Aluminum siding
- Foundation Details: Block
Interior Features
- Basement: Finished, N/A
- Appliances: Refrigerator, Dishwasher, Stove, Range, Microwave, Blinds, Window Coverings
- Bedrooms Total: 4
Exterior & Lot Features
- Water Source: Municipal water
- Parking Total: 2
- Parking Features: Detached Garage
- Lot Size Dimensions: 18.33 x 120 FT
Location & Community
- Common Interest: Freehold
Utilities & Systems
- Sewer: Sanitary sewer
Tax & Legal Information
- Tax Annual Amount: 4717
Additional Features
- Photos Count: 40
An ideal home in a family-oriented neighborhood. A walker's dream to parks, TTC, Woodbine Subway stop, shops, schools, churches. Open concept, hardwood floors, granite counters in kitchen, glass tile backsplash, large breakfast bar and s/s appliances. Upgraded windows, enclosed porch maybe converted into small office space. Basement has 1 bedroom, 3-pc bath and kitchenette. Parking in over-sized garage and in front of garage. Interlocking and mature gardens in front yard. The Private Backyard is perfect for children to play in or create an intimate sanctuary from the modern world.






