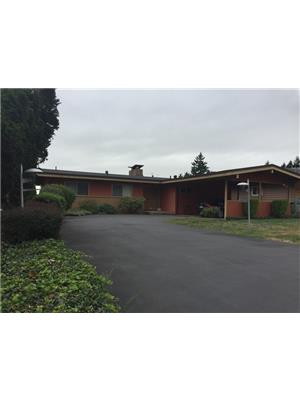234 4033 May Drive, Richmond
- Bedrooms: 1
- Bathrooms: 1
- Living area: 660 square feet
- Type: Apartment
- Added: 9 days ago
- Updated: 3 days ago
- Last Checked: 12 hours ago
AIR-CONDITIONED excellent condition Junior 2 Bed in central Richmond! This bright and functional CORNER unit offers natural light from three sides with no wasted space. The spacious den can double as a second bedroom. Luxurious features include hardwood flooring throughout, high-end Bosch appliances, 5-burner gas cooktop, engineered stone countertops, porcelain backsplash, and ample storage. Enjoy stunning mountain views and an unobstructed outlook over a greenbelt with no future developments. UPGRADES: blackout blinds, bug screens. Energy-efficient heat pump offers low utility costs. Added benefit of well-managed strata and under 2-5-10 warranty. Steps from Walmart, Tomsett Elementary, transit, restaurants, and parks, with easy access to Oak Bridge, Hwy 91, and Hwy 99. 1 parking included. Open House: Nov 16&17 (Sat & Sun), 2-4pm. (id:1945)
powered by

Property DetailsKey information about 234 4033 May Drive
- Cooling: Air Conditioned
- Heating: Heat Pump, Electric
- Year Built: 2020
- Structure Type: Apartment
- Type: Corner Unit
- Bedrooms: 2
- Condition: Excellent
- Floors: Junior
Interior FeaturesDiscover the interior design and amenities
- Appliances: High-end Bosch
- Living Area: 660
- Bedrooms Total: 1
- Natural Light: Three sides
- Den: Can double as second bedroom
- Flooring: Hardwood throughout
- Cooktop: 5-burner gas
- Countertops: Engineered stone
- Backsplash: Porcelain
- Storage: Ample storage
- Blinds: Blackout blinds
- Screens: Bug screens
Exterior & Lot FeaturesLearn about the exterior and lot specifics of 234 4033 May Drive
- View: View
- Lot Features: Central location, Private setting, Elevator
- Lot Size Units: square feet
- Parking Total: 1
- Parking Features: Underground, Visitor Parking
- Building Features: Laundry - In Suite
- Lot Size Dimensions: 0
- Views: Stunning mountain views
- Outlook: Unobstructed outlook over greenbelt
- Future Developments: No future developments
Location & CommunityUnderstand the neighborhood and community
- Common Interest: Condo/Strata
- Community Features: Pets Allowed With Restrictions, Rentals Allowed With Restrictions
- Nearby: Stores: Walmart, Schools: Tomsett Elementary, Transit: Transit access, Restaurants: Restaurants, Parks: Parks
- Access: Oak Bridge, Hwy 91, Hwy 99
Business & Leasing InformationCheck business and leasing options available at 234 4033 May Drive
- Parking: 1 parking included
- Open House: Nov 16&17 (Sat & Sun), 2-4pm
Property Management & AssociationFind out management and association details
- Association Fee: 446.09
- Strata: Well-managed
- Warranty: Under 2-5-10 warranty
Utilities & SystemsReview utilities and system installations
- Heat Pump: Energy-efficient, offers low utility costs
Tax & Legal InformationGet tax and legal details applicable to 234 4033 May Drive
- Tax Year: 2024
- Parcel Number: 031-153-313
- Tax Annual Amount: 1882.2
Additional FeaturesExplore extra features and benefits
- Security Features: Smoke Detectors, Sprinkler System-Fire

This listing content provided by REALTOR.ca
has
been licensed by REALTOR®
members of The Canadian Real Estate Association
members of The Canadian Real Estate Association
Nearby Listings Stat
Active listings
111
Min Price
$339,000
Max Price
$10,769,999
Avg Price
$739,284
Days on Market
67 days
Sold listings
37
Min Sold Price
$328,000
Max Sold Price
$750,000
Avg Sold Price
$567,297
Days until Sold
55 days


































