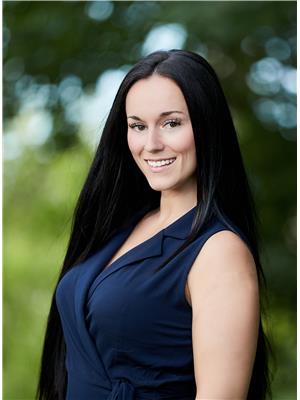8 Wiltshire Boulevard, Welland
- Bedrooms: 3
- Bathrooms: 2
- Living area: 1157 square feet
- Type: Residential
- Added: 20 days ago
- Updated: 5 days ago
- Last Checked: 16 hours ago
Welcome to 8 Wiltshire Boulevard, a meticulously maintained 4-level side split on a corner lot, perfectly situated next to a safe and quiet cul-de-sac. When you enter the home, you're greeted by a spacious family room, ideal for entertaining, which seamlessly opens into a separate dining area. Enjoy beautiful hardwood floors throughout the family and dining rooms. The kitchen features ample cabinet space and a movable island, perfect for culinary enthusiasts. Upstairs, you'll find three spacious bedrooms, all with generous closets. The master bedroom offers ensuite privilege to the full bathroom, ensuring convenience and privacy. The lower level boasts a large rec room with a cozy gas fireplace, built-in shelving, office space, and elegant wood wainscotting. A second full bath and a walk-out to the backyard enhance this level, offering excellent in-law potential. The basement includes a laundry room and additional space, ready for your personal touch and customization. This charming home features a fully fenced yard with a large deck off the back of the house, perfect for outdoor gatherings. Enjoy the beauty of mature cedar trees and vibrant gardens, as well as the convenience of a storage shed. Don't miss the opportunity to make 8 Wiltshire Boulevard your new home. This property combines charm, functionality, and a prime location. (id:1945)
powered by

Show
More Details and Features
Property DetailsKey information about 8 Wiltshire Boulevard
- Cooling: Central air conditioning
- Heating: Forced air, Natural gas
- Structure Type: House
- Exterior Features: Brick, Vinyl siding
- Foundation Details: Poured Concrete
- Type: 4-level side split
- Lot Type: Corner lot
- Cul De Sac: Adjacent to a safe and quiet cul-de-sac
Interior FeaturesDiscover the interior design and amenities
- Basement: Laundry Room: true, Additional Space: Ready for customization
- Appliances: Washer, Refrigerator, Dishwasher, Stove, Microwave
- Bedrooms Total: 3
- Fireplaces Total: 1
- Family Room: Spacious: true, Open Concept: true, Flooring: Hardwood
- Dining Area: Separate: true, Flooring: Hardwood
- Kitchen: Cabinet Space: Ample, Island: Movable
- Bedrooms: Total: 3, Closets: Generous, Master Bedroom: Ensuite Privilege: true, Bathroom Type: Full
- Lower Level: Rec Room: Size: Large, Fireplace: Gas, Built-in Shelving: true, Office Space: true, Wainscotting: Wood, Second Bathroom: Type: Full, Backyard Access: Walk-out
Exterior & Lot FeaturesLearn about the exterior and lot specifics of 8 Wiltshire Boulevard
- Water Source: Municipal water
- Parking Total: 3
- Lot Size Dimensions: 76.74 x 101.69 FT
- Yard: Fully Fenced: true, Deck: Large, off the back, Mature Trees: Cedar, Gardens: Vibrant
- Storage: Shed: true
Location & CommunityUnderstand the neighborhood and community
- Directions: QEW Niagara to Highway 406 to Woodlawn Road to Champlain Ave to Wiltshire blvd
- Common Interest: Freehold
Utilities & SystemsReview utilities and system installations
- Sewer: Sanitary sewer
Tax & Legal InformationGet tax and legal details applicable to 8 Wiltshire Boulevard
- Tax Year: 2024
- Tax Annual Amount: 3742.81
- Zoning Description: RL1
Additional FeaturesExplore extra features and benefits
- In Law Potential: true
- Entertaining Space: Family room
Room Dimensions

This listing content provided by REALTOR.ca
has
been licensed by REALTOR®
members of The Canadian Real Estate Association
members of The Canadian Real Estate Association
Nearby Listings Stat
Active listings
52
Min Price
$399,900
Max Price
$1,399,000
Avg Price
$682,415
Days on Market
48 days
Sold listings
25
Min Sold Price
$400,000
Max Sold Price
$999,000
Avg Sold Price
$583,408
Days until Sold
57 days
Additional Information about 8 Wiltshire Boulevard














































