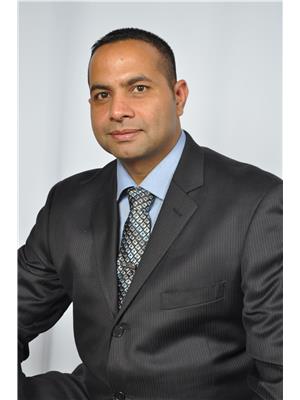10242 80 St Nw, Edmonton
- Bedrooms: 4
- Bathrooms: 4
- Living area: 139.29 square meters
- Type: Duplex
- Added: 7 days ago
- Updated: 7 days ago
- Last Checked: 4 hours ago
INVESTORS ALERT! Get ready to be impressed by this LEGALLY SUITED HALF DUPLEX in the HIGHLY-DESIRABLE Forest Heights community! Discover this UNIQUE PRE-CONSTRUCTION opportunity blending MODERN LUXURY with ULTIMATE VERSATILITY! This meticulously planned home offers 2 LEGAL BASEMENT SUITES designed to maximize RENTAL INCOME! The STYLISH units are sure to IMPRESS! Main floor boasts an OPEN-CONCEPT LIVING AREA flowing into the KITCHEN/DINING SPACE, which is CHIC & WELCOMING! Storage and a 2PC BATH complete this level. Upstairs includes 3 BEDROOMS, featuring a LUXURIOUS PRIMARY with WALK-IN CLOSET & ENSUITE, LAUNDRY ROOM, & 4PC BATH. LEGAL basement suite includes a 2nd KITCHEN, 4th BEDROOM, REC & UTILITY ROOMS, STORAGE, LAUNDRY, & 4PC BATH! PRIME LOCATION near downtown Edmonton, River Valley trails, parks, & amenities! Dont miss your chance to view this INCREDIBLE NEW HOME! (See listing for other side of duplex: 10244 80 ST NW) (id:1945)
powered by

Property DetailsKey information about 10242 80 St Nw
Interior FeaturesDiscover the interior design and amenities
Exterior & Lot FeaturesLearn about the exterior and lot specifics of 10242 80 St Nw
Location & CommunityUnderstand the neighborhood and community
Tax & Legal InformationGet tax and legal details applicable to 10242 80 St Nw
Room Dimensions

This listing content provided by REALTOR.ca
has
been licensed by REALTOR®
members of The Canadian Real Estate Association
members of The Canadian Real Estate Association
Nearby Listings Stat
Active listings
29
Min Price
$215,000
Max Price
$2,250,000
Avg Price
$839,063
Days on Market
59 days
Sold listings
16
Min Sold Price
$524,900
Max Sold Price
$2,250,000
Avg Sold Price
$1,047,450
Days until Sold
107 days
Nearby Places
Additional Information about 10242 80 St Nw
















