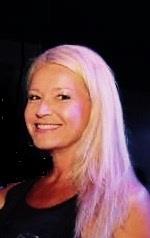119 Lous Boulevard, Rockwood
- Bedrooms: 3
- Bathrooms: 3
- Living area: 2361 square feet
- Type: Residential
- Added: 31 days ago
- Updated: 11 days ago
- Last Checked: 4 hours ago
Welcome to 119 Lou’s Blvd, a charming property located in the picturesque community of Rockwood, Ontario. Nestled on a spacious 66 x 132-foot lot, this home boasts mature trees that offer privacy and a peaceful setting. This well-designed sidesplit features a 1.5 car garage and ample space for the entire family. As you enter, you’re greeted by a welcoming foyer that includes a convenient half bathroom. The expansive living and dining room area, with large windows and vaulted ceilings, creates an airy and bright atmosphere perfect for entertaining. The space flows effortlessly into a cozy dinette and kitchen, and just steps away, you’ll find a generously-sized family room with beautiful hardwood floors and a fireplace, ideal for cozy nights in. The upper level offers three comfortable bedrooms and a full bathroom, providing room for everyone. The multilevel finished basement is perfect for hosting gatherings or relaxing, with a large recreation room featuring built-in cabinetry. You’ll also find a 3-piece bathroom and laundry combo, plus a custom home office complete with a built-in desk. This home offers a blend of functionality and comfort, making it perfect for families looking to enjoy life in the peaceful yet connected community of Rockwood. Don’t miss the chance to make this beautiful property your next home! (id:1945)
powered by

Property DetailsKey information about 119 Lous Boulevard
- Cooling: Central air conditioning
- Heating: Forced air, Natural gas
- Year Built: 1992
- Structure Type: House
- Exterior Features: Brick, Vinyl siding
- Foundation Details: Poured Concrete
Interior FeaturesDiscover the interior design and amenities
- Basement: Finished, Full
- Appliances: Washer, Refrigerator, Water softener, Stove, Dryer, Hood Fan
- Living Area: 2361
- Bedrooms Total: 3
- Bathrooms Partial: 1
- Above Grade Finished Area: 1533
- Below Grade Finished Area: 828
- Above Grade Finished Area Units: square feet
- Below Grade Finished Area Units: square feet
- Above Grade Finished Area Source: Plans
- Below Grade Finished Area Source: Plans
Exterior & Lot FeaturesLearn about the exterior and lot specifics of 119 Lous Boulevard
- Water Source: Municipal water
- Parking Total: 5
- Parking Features: Attached Garage
Location & CommunityUnderstand the neighborhood and community
- Directions: Hwy 7 to Carroll St which turns into Henry St. Right on Parkedge Street, Right on Lou's Blvd.
- Common Interest: Freehold
- Subdivision Name: 43 - Rockwood
- Community Features: Community Centre
Utilities & SystemsReview utilities and system installations
- Sewer: Municipal sewage system
Tax & Legal InformationGet tax and legal details applicable to 119 Lous Boulevard
- Tax Annual Amount: 5100.68
- Zoning Description: R1
Room Dimensions

This listing content provided by REALTOR.ca
has
been licensed by REALTOR®
members of The Canadian Real Estate Association
members of The Canadian Real Estate Association
Nearby Listings Stat
Active listings
3
Min Price
$899,900
Max Price
$1,279,000
Avg Price
$1,037,967
Days on Market
34 days
Sold listings
2
Min Sold Price
$949,900
Max Sold Price
$995,000
Avg Sold Price
$972,450
Days until Sold
58 days
Nearby Places
Additional Information about 119 Lous Boulevard

























































