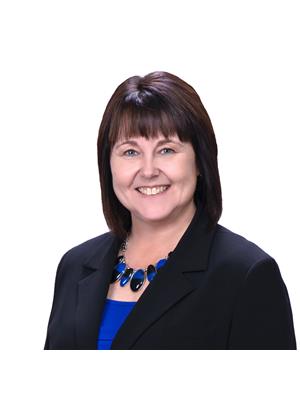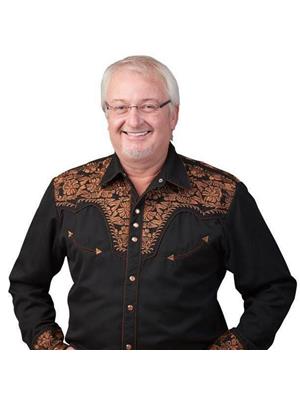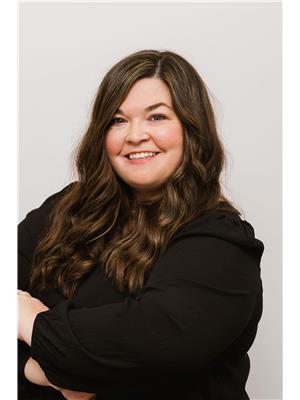122 Southside Road, Bay Bulls
- Bedrooms: 5
- Bathrooms: 2
- Living area: 2700 square feet
- Type: Residential
- Added: 10 days ago
- Updated: 1 days ago
- Last Checked: 8 hours ago
If you're looking for a spacious home on a large private lot with an ocean view, then check out this property located in Bay Bulls, just 20 minutes from St. John's. This property has much to offer a homebuyer, including income potential from the self contained in law suite or simply a space for family who require access to a ground level unit. The main level of the home offers a bright & spacious kitchen, with new centre island, built in appliances & plenty of cabinetry. Enjoy your morning coffee with a breakfast area in the bay window, taking in the beautiful harbour views. A separate dining room is perfect for family gatherings & the living room with propane fireplace will be quite cozy on cooler evenings to come! Original hardwood floors are found in these areas as well. A bonus room with patio doors to the rear deck is perfect for a den or home office. The primary bedroom also offers beautiful harbour views & great natural light. A 2nd bedroom is perfect for a guest room. Both bedrooms have laminate floors & large closets. The bathroom is bright & spacious & offers ceramic floors, a new vanity & multiple closets. This floor is completed by a rear entrance laundry area & private 30' foot rear deck. A large lower level platform offers great space for evening campfires. The grade level non-registered in law suite has its own entry w/ laundry area, eat in kitchen area with new cabinets, spacious living room & 3 bedrooms plus a bonus room that is perfect for storage or multi purpose use. The full bath is bright and spacious, with a privacy window & new tub surround. This 1.2 acres lot offers plenty of paved parking, a shed for storage, plus the added bonus of a 16' X 32' detached garage for all your storage needs. Centrally located, you're close to shopping, recreation, medical services & more! Per previous owner, the following info is available: new furnace (2012), windows (except 1 - 2013), shingles on house & garage (2014) plus a new artesian well (2014). (id:1945)
powered by

Property DetailsKey information about 122 Southside Road
Interior FeaturesDiscover the interior design and amenities
Exterior & Lot FeaturesLearn about the exterior and lot specifics of 122 Southside Road
Location & CommunityUnderstand the neighborhood and community
Business & Leasing InformationCheck business and leasing options available at 122 Southside Road
Utilities & SystemsReview utilities and system installations
Tax & Legal InformationGet tax and legal details applicable to 122 Southside Road
Room Dimensions

This listing content provided by REALTOR.ca
has
been licensed by REALTOR®
members of The Canadian Real Estate Association
members of The Canadian Real Estate Association
Nearby Listings Stat
Active listings
11
Min Price
$79,900
Max Price
$629,900
Avg Price
$357,173
Days on Market
60 days
Sold listings
0
Min Sold Price
$0
Max Sold Price
$0
Avg Sold Price
$0
Days until Sold
days
Nearby Places
Additional Information about 122 Southside Road














