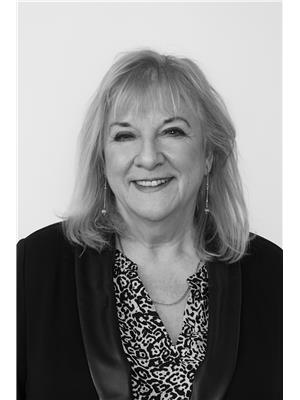373 Desautels Street, Winnipeg
- Bedrooms: 5
- Bathrooms: 3
- Living area: 2542 square feet
- Type: Duplex
Source: Public Records
Note: This property is not currently for sale or for rent on Ovlix.
We have found 6 Duplex that closely match the specifications of the property located at 373 Desautels Street with distances ranging from 2 to 5 kilometers away. The prices for these similar properties vary between 199,900 and 399,900.
Nearby Places
Name
Type
Address
Distance
Saint-Boniface Museum
Museum
494 Tache Ave
1.0 km
St. Boniface General Hospital
Hospital
409 Tache Ave
1.3 km
Inn at The Forks
Restaurant
75 Forks Market Rd
1.4 km
The Old Spaghetti Factory
Restaurant
25 Forks Market Rd #110
1.4 km
Canadian Museum for Human Rights
Establishment
85 Israel Asper Way
1.4 km
Sydney's at The Forks
Restaurant
1 Forks Market Rd #215
1.5 km
Shaw Park
Stadium
1 Portage Ave E
1.6 km
Stephen Juba Park
Park
Winnipeg
1.7 km
Santa Lucia Pizza
Restaurant
4 St Mary's Rd
1.7 km
Earls Restaurant
Restaurant
191 Main St
1.7 km
Ivory Restaurant
Food
200 Main St
1.8 km
Fort Garry Hotel
Lodging
222 Broadway
1.9 km
Property Details
- Heating: Baseboard heaters, Forced air, Natural gas
- Stories: 2
- Structure Type: Duplex
Interior Features
- Flooring: Vinyl
- Appliances: Washer, Refrigerator, Dryer, Two stoves
- Living Area: 2542
- Bedrooms Total: 5
Exterior & Lot Features
- Water Source: Municipal water
- Parking Features: Detached Garage
- Lot Size Dimensions: 50 x 157
Location & Community
- Common Interest: Freehold
Utilities & Systems
- Sewer: Municipal sewage system
Tax & Legal Information
- Tax Year: 2023
- Tax Annual Amount: 4873.11
2A//Winnipeg/Offers anytime! OPPORTUNITY Knocks! Two homes plus a double detached garage. 1 single family home plus 1 duplex. Huge lot 50 x 157 foot. Unique opportunity for income gen property or future development. In the heart of the French quarter near the Universit de Saint-Boniface. Duplex main floor with basement access has 1 bedroom, lrg living room and eat in kitchen with 4 pc bath. 2nd flr has 2 bedrooms, living area & eat in kitchen with 4 pc bath. Rear Single family home has 3 bedrooms 2 baths, living room & eat in kitchen. Double detached garage on the property with back lane access... Close to everything Currently tenant occupied and 24 hour notice is required for all showings. (id:1945)
Demographic Information
Neighbourhood Education
| Master's degree | 10 |
| Bachelor's degree | 70 |
| University / Above bachelor level | 15 |
| University / Below bachelor level | 10 |
| Certificate of Qualification | 30 |
| College | 130 |
| Degree in medicine | 10 |
| University degree at bachelor level or above | 120 |
Neighbourhood Marital Status Stat
| Married | 370 |
| Widowed | 45 |
| Divorced | 45 |
| Separated | 15 |
| Never married | 220 |
| Living common law | 70 |
| Married or living common law | 440 |
| Not married and not living common law | 320 |
Neighbourhood Construction Date
| 1961 to 1980 | 45 |
| 1981 to 1990 | 15 |
| 1991 to 2000 | 95 |
| 2001 to 2005 | 15 |
| 2006 to 2010 | 40 |
| 1960 or before | 205 |











