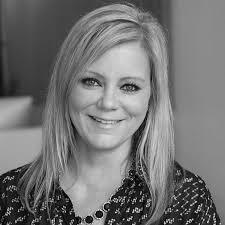105 2480 W 3rd Avenue, Vancouver
- Bedrooms: 3
- Bathrooms: 2
- Living area: 1070 square feet
- Type: Apartment
Source: Public Records
Note: This property is not currently for sale or for rent on Ovlix.
We have found 6 Condos that closely match the specifications of the property located at 105 2480 W 3rd Avenue with distances ranging from 2 to 10 kilometers away. The prices for these similar properties vary between 718,000 and 929,900.
Nearby Places
Name
Type
Address
Distance
St. John's School
School
2215 W 10th Ave
0.8 km
Vancouver Maritime Museum
Museum
1905 Ogden Ave
1.4 km
Museum of Vancouver
Museum
1100 Chestnut St
1.5 km
H.R. MacMillan Space Centre
Museum
1100 Chestnut St
1.5 km
Vanier Park
Park
1000 Chestnut St
1.6 km
Bridges Restaurant
Bar
1696 Duranleau St
1.9 km
Granville Island Public Market
Grocery or supermarket
1689 Johnston St
2.0 km
Burrard Bridge Marine Bar & Grill
Bar
1012 Beach Ave #1
2.0 km
Emily Carr University of Art + Design
University
1399 Johnston St
2.1 km
Lord Byng Secondary
School
Vancouver
2.5 km
Sylvia Hotel
Lodging
1154 Gilford St
2.6 km
Prince of Wales Secondary
School
2250 Eddington Dr
2.6 km
Property Details
- Heating: Hot Water
- Year Built: 1976
- Structure Type: Apartment
Interior Features
- Appliances: Washer, Refrigerator, Dishwasher, Stove, Dryer
- Living Area: 1070
- Bedrooms Total: 3
Exterior & Lot Features
- View: View
- Lot Features: Central location, Elevator, Wheelchair access
- Lot Size Units: square feet
- Parking Total: 2
- Parking Features: Underground
- Building Features: Laundry - In Suite
- Lot Size Dimensions: 0
Location & Community
- Common Interest: Condo/Strata
- Street Dir Prefix: West
- Community Features: Pets Allowed With Restrictions
Property Management & Association
- Association Fee: 833.87
Tax & Legal Information
- Tax Year: 2024
- Parcel Number: 003-810-569
- Tax Annual Amount: 3225.83
Additional Features
- Security Features: Smoke Detectors
Rarely available 3 bedroom, child and pet friendly family home, located in the highly desirable 'North of 4th' Kits area of Vancouver. This corner 'ground floor' garden suite allows easy access (with no stairs, two gates to the street) and features a private backyard with large 800+ sq. ft. patio deck complete with mature trees and flower gardens. Enjoy the spacious living room with cozy wood-burning fireplace (gas feed located behind chimney if required). Brand new modernized kitchen with long Silestone countertops and all new stainless steel appliances. New solid core luxury vinyl plank waterproof flooring throughout. 2 bathrooms and 3 private bedrooms each with a view of the garden. 2 underground parking stalls and ample free street parking for visitors. Move-in ready with neutral colour scheme. 3 minute walk to Shoppers, Safeway, Whole Foods, McDonalds. Less than 10 minute walk down to Kits Pool and Kits Beach. Walk Score of 95. Quick express bus access to UBC or downtown Vancouver on 4th Avenue. Must see. (id:1945)
Demographic Information
Neighbourhood Education
| Master's degree | 65 |
| Bachelor's degree | 150 |
| University / Above bachelor level | 15 |
| University / Below bachelor level | 10 |
| Certificate of Qualification | 15 |
| College | 75 |
| Degree in medicine | 10 |
| University degree at bachelor level or above | 260 |
Neighbourhood Marital Status Stat
| Married | 145 |
| Widowed | 10 |
| Divorced | 45 |
| Separated | 15 |
| Never married | 200 |
| Living common law | 130 |
| Married or living common law | 275 |
| Not married and not living common law | 275 |
Neighbourhood Construction Date
| 1961 to 1980 | 90 |
| 1981 to 1990 | 60 |
| 1991 to 2000 | 95 |
| 2001 to 2005 | 10 |
| 1960 or before | 85 |









