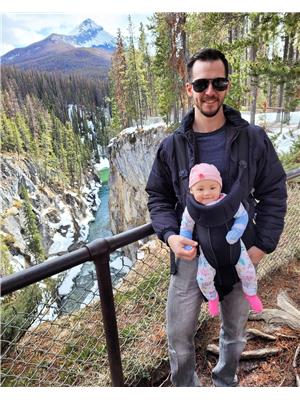16403 91 St Nw, Edmonton
- Bedrooms: 4
- Bathrooms: 3
- Living area: 156.17 square meters
- Type: Residential
- Added: 5 hours ago
- Updated: 5 hours ago
- Last Checked: 1 minutes ago
Beautiful two-story located in Edmonton's family friendly Eaux Claires neighborhood! The main floor features a large entryway closet, 2pc bath and a large office or bedroom, whichever you prefer. The open concept kitchen is beautiful with tile backsplash, granite countertops, stainless steel appliances and a large island/breakfast bar. The adjacent living room features a wall mount gas fireplace and direct access to your massive backyard! Perfect for all of those summer barbecues! Upstairs features an additional 4pc bath, three generous sized bedrooms including the master suite which features its own 4pc ensuite and walk-in closet. Additional features of this home include a double attached garage and a huge unfinished basement that has tons of potential for a rec room or additional bedrooms. This home is a must see! (id:1945)
powered by

Property DetailsKey information about 16403 91 St Nw
- Heating: Forced air
- Stories: 2
- Year Built: 1999
- Structure Type: House
Interior FeaturesDiscover the interior design and amenities
- Basement: Unfinished, Full
- Appliances: Washer, Refrigerator, Dishwasher, Stove, Dryer
- Living Area: 156.17
- Bedrooms Total: 4
- Fireplaces Total: 1
- Bathrooms Partial: 1
- Fireplace Features: Gas, Unknown
Exterior & Lot FeaturesLearn about the exterior and lot specifics of 16403 91 St Nw
- Lot Features: See remarks
- Lot Size Units: square meters
- Parking Features: Attached Garage
- Lot Size Dimensions: 454
Location & CommunityUnderstand the neighborhood and community
- Common Interest: Freehold
Tax & Legal InformationGet tax and legal details applicable to 16403 91 St Nw
- Parcel Number: 9957044
Room Dimensions
| Type | Level | Dimensions |
| Living room | Main level | x |
| Dining room | Main level | x |
| Kitchen | Main level | x |
| Family room | Main level | x |
| Primary Bedroom | Upper Level | x |
| Bedroom 2 | Upper Level | x |
| Bedroom 3 | Upper Level | x |
| Bedroom 4 | Main level | x |

This listing content provided by REALTOR.ca
has
been licensed by REALTOR®
members of The Canadian Real Estate Association
members of The Canadian Real Estate Association
Nearby Listings Stat
Active listings
62
Min Price
$279,900
Max Price
$2,250,000
Avg Price
$569,464
Days on Market
44 days
Sold listings
55
Min Sold Price
$275,000
Max Sold Price
$709,000
Avg Sold Price
$473,178
Days until Sold
48 days
















