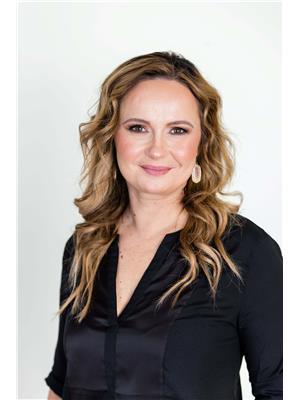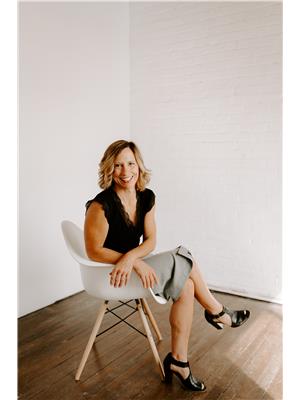6109 Crawford Dr Sw, Edmonton
- Bedrooms: 6
- Bathrooms: 4
- Living area: 217.67 square meters
- Type: Residential
- Added: 7 days ago
- Updated: 6 days ago
- Last Checked: 1 hours ago
This exceptional home combines PRIME LOCATION with a BREATHTAKING RAVINE VIEW and a DOUBLE ATTACHED GARAGE, making it a standout opportunity. Imagine waking up to SERENE RAVINE VIEWS right from your bedroom. A MORTGAGE-HELPING LEGAL 2-BEDROOM BASEMENT SUITE adds versatility, whether for rental income or extended family. A CHEFS DREAM, the SPICE KITCHEN elevates your cooking experience, while the SPACIOUS 10 CEILINGS on both the MAIN and UPPER FLOORS create an airy, open feel. Featuring 6 BEDROOMS and 4 BATHROOMS, theres space for everyone, and an ATTACHED DOUBLE GARAGE provides ample room for your vehicles and tools. This nearly complete home awaits your personal touch. Ideally situated CLOSE TO SCHOOLS, SHOPPING, and TRANSIT, its the perfect blend of LUXURY and CONVENIENCE. (id:1945)
powered by

Property DetailsKey information about 6109 Crawford Dr Sw
Interior FeaturesDiscover the interior design and amenities
Exterior & Lot FeaturesLearn about the exterior and lot specifics of 6109 Crawford Dr Sw
Location & CommunityUnderstand the neighborhood and community
Business & Leasing InformationCheck business and leasing options available at 6109 Crawford Dr Sw
Tax & Legal InformationGet tax and legal details applicable to 6109 Crawford Dr Sw
Additional FeaturesExplore extra features and benefits
Room Dimensions

This listing content provided by REALTOR.ca
has
been licensed by REALTOR®
members of The Canadian Real Estate Association
members of The Canadian Real Estate Association
Nearby Listings Stat
Active listings
35
Min Price
$489,900
Max Price
$1,488,800
Avg Price
$752,836
Days on Market
50 days
Sold listings
29
Min Sold Price
$424,900
Max Sold Price
$1,390,000
Avg Sold Price
$674,372
Days until Sold
53 days
Nearby Places
Additional Information about 6109 Crawford Dr Sw

















