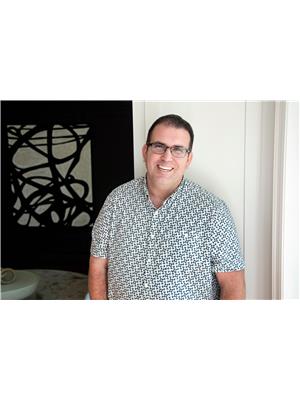148 Cornwall Heights, Brampton
- Bedrooms: 4
- Bathrooms: 3
- Living area: 3200 square feet
- Type: Residential
- Added: 69 days ago
- Updated: 34 days ago
- Last Checked: 23 hours ago
Welcome To 148 Cornwall Heights Located On A Very Desirable Street In Brampton. This Absolutely Stunning Home Is Truly One Of A Kind. Open Concept With A Total Of 4 Bedrooms And 3 Fully Renovated Bathrooms. Engineered Hardwood Flooring Throughout With Crown Mouldings. The Kitchen Addition Is To Die For. Big, Bright, Tons Of Countertops And Cupboards Including Stainless Steel Appliances, Gas Stove, Pot Lights, Stone Countertops And A Heated Marble Floor. The Home Features Well Over 3,000 Square Feet Of Total Living Space. The Basement Is Full And Finished With Wood Fireplace In The Recreation Home. The Backyard Is An Oasis From The City. Manicured Zen Gardens With Waterfall And Irrigation System. This Home Has To Be Seen To Be Appreciated. It Is Stunning From The Moment You Drive Up And It Only Gets Better. Book Your Showing Today. You Will Not Be Disappointed. (id:1945)
powered by

Show
More Details and Features
Property DetailsKey information about 148 Cornwall Heights
- Cooling: Central air conditioning
- Heating: Forced air, Natural gas
- Stories: 1
- Structure Type: House
- Exterior Features: Brick, Stone
- Architectural Style: Bungalow
Interior FeaturesDiscover the interior design and amenities
- Basement: Finished, Full
- Appliances: Washer, Refrigerator, Water meter, Gas stove(s), Dishwasher, Dryer, Hood Fan, Window Coverings, Garage door opener, Microwave Built-in
- Living Area: 3200
- Bedrooms Total: 4
- Fireplaces Total: 2
- Bathrooms Partial: 1
- Fireplace Features: Wood, Other - See remarks
- Above Grade Finished Area: 1600
- Below Grade Finished Area: 1600
- Above Grade Finished Area Units: square feet
- Below Grade Finished Area Units: square feet
- Above Grade Finished Area Source: Owner
- Below Grade Finished Area Source: Owner
Exterior & Lot FeaturesLearn about the exterior and lot specifics of 148 Cornwall Heights
- Lot Features: Automatic Garage Door Opener
- Water Source: Municipal water
- Parking Total: 12
- Parking Features: Attached Garage
Location & CommunityUnderstand the neighborhood and community
- Directions: Main Street and Nanwood
- Common Interest: Freehold
- Subdivision Name: Brampton East
- Community Features: School Bus, Community Centre
Utilities & SystemsReview utilities and system installations
- Sewer: Municipal sewage system
Tax & Legal InformationGet tax and legal details applicable to 148 Cornwall Heights
- Tax Annual Amount: 6038.4
- Zoning Description: R-18
Room Dimensions

This listing content provided by REALTOR.ca
has
been licensed by REALTOR®
members of The Canadian Real Estate Association
members of The Canadian Real Estate Association
Nearby Listings Stat
Active listings
37
Min Price
$2,900
Max Price
$2,699,700
Avg Price
$1,054,581
Days on Market
96 days
Sold listings
13
Min Sold Price
$799,900
Max Sold Price
$1,299,999
Avg Sold Price
$999,946
Days until Sold
46 days
Additional Information about 148 Cornwall Heights


























































