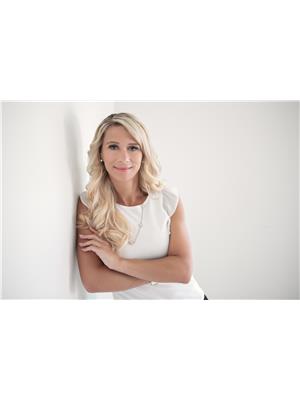41654 Yarrow Central Road, Yarrow
- Bedrooms: 5
- Bathrooms: 2
- Living area: 2744 square feet
- Type: Residential
Source: Public Records
Note: This property is not currently for sale or for rent on Ovlix.
We have found 6 Houses that closely match the specifications of the property located at 41654 Yarrow Central Road with distances ranging from 2 to 10 kilometers away. The prices for these similar properties vary between 1,048,000 and 1,338,000.
Recently Sold Properties
Nearby Places
Name
Type
Address
Distance
Greendale Pottery & Country Guest House B&B plus Organic Beef Farm
Food
42245 S Sumas Rd
4.2 km
Vedder River Camp Ground
Campground
5215 Giesbrecht Rd
4.9 km
Chilliwack Golf & Country Club
Food
41894 Yale Rd W
4.9 km
Cultus Lake Golf Club
Restaurant
4000 Columbia Valley Rd
7.5 km
Tim Hortons
Cafe
43971 Industrial Way
8.4 km
Ricardo's Pizza
Restaurant
5725 Vedder Rd #22
8.6 km
McDonald's
Restaurant
5718 Vedder Rd
8.6 km
Hungryman's Pizza Paradise
Restaurant
5885 Vedder Rd #101
8.8 km
Moonlily Restaurant
Restaurant
5885 Vedder Rd
8.8 km
Cookies Grill
Restaurant
44335 Yale Rd W #3a
8.9 km
Tim Hortons
Cafe
6014 Vedder Rd
9.1 km
Tim Hortons
Cafe
6640 Vedder Rd
9.4 km
Property Details
- Cooling: Central air conditioning
- Heating: Forced air, Natural gas
- Year Built: 2008
- Structure Type: House
Interior Features
- Basement: Crawl space
- Appliances: Washer, Refrigerator, Hot Tub, Dishwasher, Stove, Dryer
- Living Area: 2744
- Bedrooms Total: 5
- Fireplaces Total: 3
Exterior & Lot Features
- View: Mountain view, View
- Lot Size Units: square feet
- Pool Features: Outdoor pool
- Parking Features: Garage
- Lot Size Dimensions: 11761
Location & Community
- Common Interest: Freehold
Tax & Legal Information
- Tax Year: 2022
- Tax Annual Amount: 4275.8
Additional Features
- Photos Count: 40
5 bdrm custom built in 2008. Fenced backyard w/ koi pond, huge gazebo, hot tub, pool, two sheds, and a covered patio with built-in fireplace. Main floor living includes a gas fireplace, huge kitchen w/ tile backsplash, stainless steel appliances, and French doors leading out to the covered patio. Upstairs has 5 bdrms including the bright master w/ walk-in closet & its own cozy gas fireplace. Upstairs bathroom is amazing w/ double sinks, a soaker tub & a separate shower. The home has a 3-foot crawlspace, air conditioning, tons of parking for toys & vehicles. Spectacular mountain views and on the quiet end of Yarrow Central. The crawlspace has never seen water! This is an amazing home in a sought after neighbourhood & area. Live in Yarrow! See virtual link for tour, flr plan & all the photos (id:1945)









