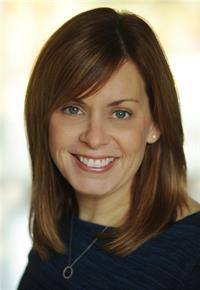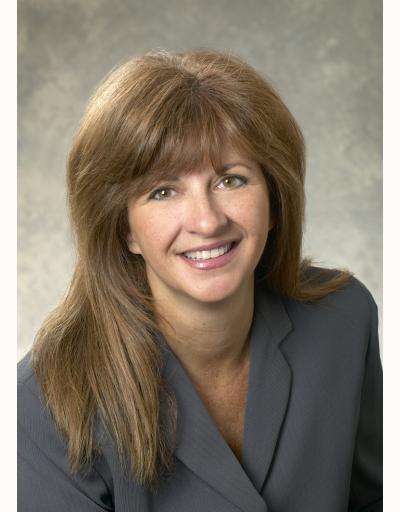31 Beauly Place, Cambridge
- Bedrooms: 3
- Bathrooms: 3
- Living area: 1622 square feet
- Type: Residential
- Added: 1 day ago
- Updated: 1 days ago
- Last Checked: 5 hours ago
Welcome to this stunning corner-lot home on a quiet cul-de-sac within a fabulous neighborhood! This beautifully maintained home offers an open-concept main floor with modern touches throughout. Step out of the foyer and into the welcoming family room, which features a relaxing fireplace, recessed lighting, and light luxury plank flooring that flows seamlessly through the entire space, creating a harmonious space that looks like it has been pulled from a magazine. The kitchen, completed in 2022, is a showstopper with quartz countertops, a stylish backsplash, and cabinetry that extends to the ceiling, finished with elegant crown moldings. All kitchen appliances were purchased in 2022, ensuring a modern and functional cooking experience. The large breakfast bar island, coffee station with open shelving, and sleek black hardware and lighting add contemporary flair and extend into the dining area, which features a sliding door walkout to a covered porch. Upstairs, you'll find three well-sized bedrooms, including a beautifully upgraded 4pc bathroom that offers comfort and style for the whole family. As you make your way to the lower level, don't miss the garage entry and the 2pc main-level powder roomgreat for guests and also updated in 2022. The lower level, updated in 2021, provides an inviting rec room with great natural light and a wet bar area, ideal for entertaining or easily converted into a home office space! An additional 3pc bathroom with a nicely tiled shower adds further convenience. Venture to the backyard to enjoy the privacy of the large covered concrete patio, perfect for dining al fresco or taking in the cool summer rain with a book. Gas BBQ hookup available. The fence and veggie gardens, completed in 2020, line the side of the yard, and a large shed provides ample storage for all your outdoor essentials. This home is a must-see for anyone seeking a modern, move-in-ready home in a fantastic locationso don't miss out! (id:1945)
powered by

Property Details
- Cooling: Central air conditioning
- Heating: Forced air, Natural gas
- Stories: 2
- Structure Type: House
- Exterior Features: Brick
- Foundation Details: Poured Concrete
Interior Features
- Basement: Finished, Full
- Appliances: Washer, Refrigerator, Water softener, Dishwasher, Stove, Dryer, Microwave, Garage door opener, Garage door opener remote(s)
- Bedrooms Total: 3
- Fireplaces Total: 1
- Bathrooms Partial: 1
Exterior & Lot Features
- Water Source: Municipal water
- Parking Total: 4
- Parking Features: Attached Garage
- Building Features: Fireplace(s)
- Lot Size Dimensions: 152.84 FT
Location & Community
- Directions: STIRLING MACGREGOR TO BEAULY PLACE
- Common Interest: Freehold
Utilities & Systems
- Sewer: Sanitary sewer
Tax & Legal Information
- Tax Annual Amount: 4550.47
Room Dimensions
This listing content provided by REALTOR.ca has
been licensed by REALTOR®
members of The Canadian Real Estate Association
members of The Canadian Real Estate Association














