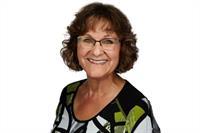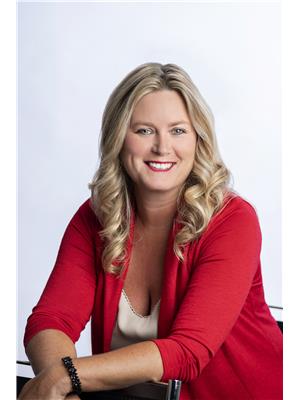66 Charles Currie Crescent, Erin
- Bedrooms: 4
- Bathrooms: 4
- Living area: 3271 square feet
- Type: Residential
- Added: 95 days ago
- Updated: 61 days ago
- Last Checked: 13 hours ago
A RARE FIND! A new 4 bedroom bungalow on a walk-out basement lot on a 1/2 acre and only 10 minutes to the GO Train! This is the perfect home in a community of executive homes known as Ospringe Highlands. This spacious bungalow features a centre hall plan plus 2 walkouts from the basement, including access to the basement from the 3 car garage. Four bedrooms, one Jack and Jill bathroom between two of the bedrooms, a separate primary bedroom with ensuite & walk-in closets, plus the primary bedroom featuring a coffered ceiling, 2 large walk-in closets plus a 6 piece ensuite. The main floor laundry features Maytag appliances, a sink & shelving above. The kitchen is large & open with a dinette area & features solid wood framed cabinetry with quartz countertops, ceramic backsplash, Whirlpool dishwasher, built-in microwave & oven, both in the wall with a stovetop, a Whirlpool fridge/freezer with icemaker, a large island & a separate coffee/wine bar with beverage fridge. There is a walkout from the dinette to an impressive covered patio. Between the dining room & kitchen is a survery with quartz countertop and a separate pantry. The gas fireplace in the living room is visible from the front door. This house is over 3200 square feet on the main floor. The basement area is unfinished, however has 1 separate walk-out to the backyard, plus a walk-up to the 3 car garage. If you are looking for future accommodation for a family member, this would be ideal! Triple car garage, triple paved driveway & 10 minutes to the Acton Go Train! Don't let this one pass you by! (id:1945)
powered by

Property DetailsKey information about 66 Charles Currie Crescent
- Cooling: Central air conditioning
- Heating: Forced air, Natural gas
- Stories: 1
- Year Built: 2023
- Structure Type: House
- Exterior Features: Brick, Stone
- Foundation Details: Poured Concrete
- Architectural Style: Bungalow
Interior FeaturesDiscover the interior design and amenities
- Basement: Unfinished, Full
- Appliances: Washer, Refrigerator, Dishwasher, Wine Fridge, Dryer, Microwave, Central Vacuum - Roughed In, Hood Fan, Garage door opener, Microwave Built-in
- Living Area: 3271
- Bedrooms Total: 4
- Fireplaces Total: 1
- Bathrooms Partial: 1
- Above Grade Finished Area: 3271
- Above Grade Finished Area Units: square feet
- Above Grade Finished Area Source: Plans
Exterior & Lot FeaturesLearn about the exterior and lot specifics of 66 Charles Currie Crescent
- Lot Features: Balcony, Paved driveway, Country residential, Sump Pump, Automatic Garage Door Opener
- Water Source: Drilled Well
- Parking Total: 9
- Parking Features: Attached Garage
Location & CommunityUnderstand the neighborhood and community
- Directions: Go to the corner of Highways 124 & 125. The Ospringe Highlands development by Thomasfield Homes is in the southwest quadrant of that intersection. Across from the John Deere dealership. Broughton St or McKinnon St to Charles Currie Cres.
- Common Interest: Freehold
- Subdivision Name: Erin
- Community Features: School Bus
Property Management & AssociationFind out management and association details
- Association Fee: 300
- Association Fee Includes: Property Management
Utilities & SystemsReview utilities and system installations
- Sewer: Septic System
- Utilities: Natural Gas, Electricity, Telephone
Tax & Legal InformationGet tax and legal details applicable to 66 Charles Currie Crescent
- Tax Annual Amount: 1289.6
- Zoning Description: R3
Additional FeaturesExplore extra features and benefits
- Security Features: Smoke Detectors
Room Dimensions

This listing content provided by REALTOR.ca
has
been licensed by REALTOR®
members of The Canadian Real Estate Association
members of The Canadian Real Estate Association
Nearby Listings Stat
Active listings
1
Min Price
$2,399,900
Max Price
$2,399,900
Avg Price
$2,399,900
Days on Market
94 days
Sold listings
0
Min Sold Price
$0
Max Sold Price
$0
Avg Sold Price
$0
Days until Sold
days
Nearby Places
Additional Information about 66 Charles Currie Crescent




























































