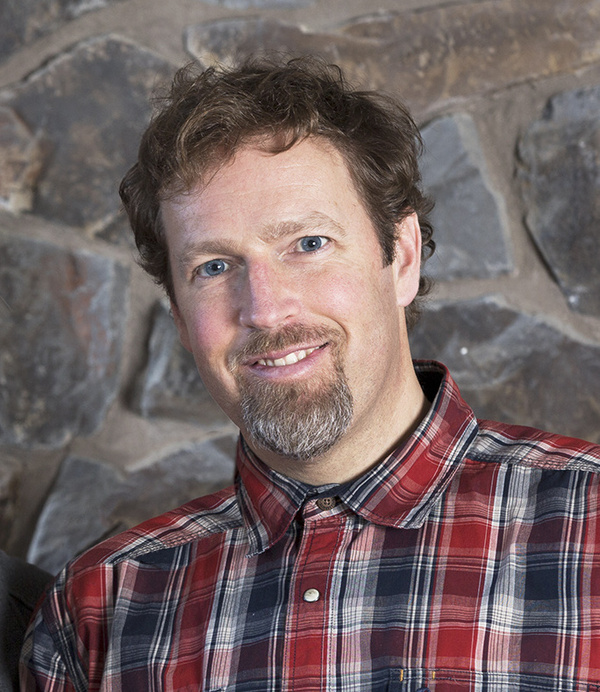44 127 Carey, Canmore
- Bedrooms: 3
- Bathrooms: 2
- Living area: 1131.55 square feet
- Type: Townhouse
Source: Public Records
Note: This property is not currently for sale or for rent on Ovlix.
We have found 6 Townhomes that closely match the specifications of the property located at 44 127 Carey with distances ranging from 2 to 5 kilometers away. The prices for these similar properties vary between 815,000 and 1,149,900.
Nearby Places
Name
Type
Address
Distance
Canmore Museum & Geoscience Centre
Store
902 7 Ave
1.8 km
Grande Rockies Resort
Restaurant
901 Mountain St
2.2 km
Ramada Inn and Suites
Lodging
1402 Bow Valley Trail
2.4 km
Banff Sulphur Mountain Gondola
Restaurant
Banff
16.1 km
Banff Upper Hot Springs
Spa
1 Mountain Ave
16.4 km
Sulphur Mountain Cosmic Ray Station
Establishment
Sulfur Mountain Trail
16.9 km
The Fairmont Banff Springs Resort
Lodging
405 Spray Ave
17.3 km
Banff Centre
Establishment
107 Tunnel Mountain Dr
17.5 km
Buffalo Mountain Lodge
Lodging
700 Tunnel Mountain Rd
18.1 km
Banff Y Mountain Lodge
Restaurant
102 Spray Ave
18.2 km
Banff Park Museum National Historic Site of Canada
Museum
91 Banff Ave
18.4 km
Banff Ave Brewing Co.
Bar
110 Banff Ave #2
18.5 km
Property Details
- Cooling: Central air conditioning
- Heating: Forced air, Natural gas, Other
- Stories: 2
- Year Built: 1997
- Structure Type: Row / Townhouse
- Exterior Features: Stone, Stucco, Vinyl siding
- Foundation Details: Poured Concrete
Interior Features
- Basement: Finished, Full, Walk out
- Flooring: Carpeted, Vinyl
- Appliances: Washer, Refrigerator, Range - Electric, Dishwasher, Dryer, Microwave Range Hood Combo, Window Coverings, Garage door opener
- Living Area: 1131.55
- Bedrooms Total: 3
- Fireplaces Total: 1
- Above Grade Finished Area: 1131.55
- Above Grade Finished Area Units: square feet
Exterior & Lot Features
- Lot Features: Cul-de-sac, See remarks, Closet Organizers, Parking
- Water Source: Municipal water
- Lot Size Units: square feet
- Parking Total: 2
- Parking Features: Attached Garage, Concrete
- Lot Size Dimensions: 3100.00
Location & Community
- Common Interest: Condo/Strata
- Subdivision Name: Homesteads
- Community Features: Pets Allowed
Property Management & Association
- Association Fee: 568.49
- Association Name: Peka Property Management
- Association Fee Includes: Property Management, Ground Maintenance, Insurance, Reserve Fund Contributions
Utilities & Systems
- Sewer: Municipal sewage system
Tax & Legal Information
- Tax Year: 2024
- Parcel Number: 0026738352
- Tax Annual Amount: 4458
- Zoning Description: R3
Additional Features
- Photos Count: 50
- Map Coordinate Verified YN: true
The ease of condominium living, with single-family style. In one of Canmore’s most sought after townhome developments in the heart of the desirable “Homesteads” this fully renovated, 3 bed, 2 bath gem enjoys pride-of-place via a commanding position on the land with sweeping views from Cascade to Grotto mountain. A thoughtful plan offering the principal spaces all on one level assures ease of use over time, where a living room wrapped in glass brings Canmore’s iconic outdoors inside. The open plan leads to the dining area & custom kitchen with thoughtful built ins & timeless style. Discretely positioned to one side, the master suite is a restful oasis, where expansive amenity offers an ensuite bath you won’t want to leave. On the lower level, the walkout design showcases views to rival many main floors. A second living area and two more spacious bedrooms w/ dedicated bath provides space & privacy for guests or family looking for the ideal home, or “home away”. A/C & in-floor heat add a comfortable touch. Both living & family rooms step out to a lovely patio & deck which invite living outdoors as much as in. Adding thoughtful utility, the full drive & single garage offer a home for vehicles and your mountain toys. A mudroom between garage & home is ideal for the active family. “The Villages” is a standout amongst its peers, with attentive & detail-oriented management, overseeing the shared aspects of The Villages corporate body. (id:1945)
Demographic Information
Neighbourhood Education
| Master's degree | 40 |
| Bachelor's degree | 140 |
| University / Above bachelor level | 10 |
| University / Below bachelor level | 10 |
| College | 75 |
| University degree at bachelor level or above | 185 |
Neighbourhood Marital Status Stat
| Married | 275 |
| Divorced | 20 |
| Separated | 5 |
| Never married | 105 |
| Living common law | 55 |
| Married or living common law | 330 |
| Not married and not living common law | 130 |
Neighbourhood Construction Date
| 1991 to 2000 | 195 |
| 2001 to 2005 | 30 |
| 2006 to 2010 | 10 |








