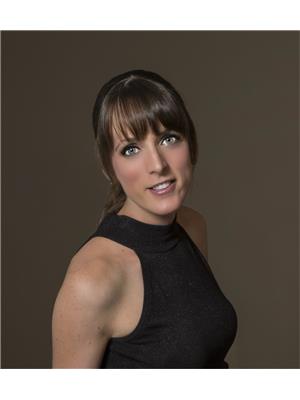2063 Francis Street, Regina
- Bedrooms: 2
- Bathrooms: 1
- Living area: 660 square feet
- Type: Residential
- Added: 12 days ago
- Updated: 12 days ago
- Last Checked: 7 hours ago
Discover the perfect blend of value and potential with this cozy 660 sq. ft. bungalow, ideally located at 2063 Francis Street. Featuring two comfortable bedrooms and one bathroom, this home offers a fantastic opportunity for first-time buyers or savvy investors. The interior boasts durable and stylish laminate flooring throughout, creating a seamless and easy-to-maintain living space. The large backyard offers ample room to build a garage, a workshop, or even create a lush outdoor retreat. This home provides quick access to a wide range of services and amenities, making daily errands a breeze. Its proximity to Regina’s Ring Road ensures you can reach any part of the city in no time. With its attractive price point, this property is an ideal starter home for those looking to enter the market or a promising rental property with excellent cash flow potential. Don’t miss out on this opportunity—schedule your viewing today and see the possibilities that await! (id:1945)
powered by

Property DetailsKey information about 2063 Francis Street
- Cooling: Wall unit
- Heating: Forced air, Natural gas
- Year Built: 1945
- Structure Type: House
- Architectural Style: Bungalow
Interior FeaturesDiscover the interior design and amenities
- Basement: Partially finished, Full
- Appliances: Washer, Refrigerator, Stove, Dryer, Freezer
- Living Area: 660
- Bedrooms Total: 2
Exterior & Lot FeaturesLearn about the exterior and lot specifics of 2063 Francis Street
- Lot Size Units: square feet
- Parking Features: Parking Space(s)
- Lot Size Dimensions: 2865.00
Location & CommunityUnderstand the neighborhood and community
- Common Interest: Freehold
Tax & Legal InformationGet tax and legal details applicable to 2063 Francis Street
- Tax Year: 2024
- Tax Annual Amount: 1500
Room Dimensions
| Type | Level | Dimensions |
| Living room | Main level | 17 x 10 |
| Bedroom | Main level | 11 x 9 |
| Bedroom | Main level | 10 x 9 |
| Kitchen | Main level | 11 x 10 |
| 4pc Bathroom | Main level | x |

This listing content provided by REALTOR.ca
has
been licensed by REALTOR®
members of The Canadian Real Estate Association
members of The Canadian Real Estate Association
Nearby Listings Stat
Active listings
50
Min Price
$58,700
Max Price
$299,900
Avg Price
$172,623
Days on Market
81 days
Sold listings
116
Min Sold Price
$29,900
Max Sold Price
$330,000
Avg Sold Price
$175,540
Days until Sold
167 days















