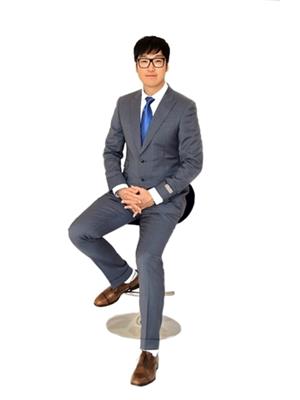24 Flinns Hill, Bedford
- Bedrooms: 3
- Bathrooms: 4
- Type: Residential
- Added: 65 days ago
- Updated: 10 hours ago
- Last Checked: 2 hours ago
Welcome to 24 Flinns Hill in the sought-after Eaglewood subdivision in Bedford! Situated on a cul-de-sac and just a stone's throw from Sunnyside elementary, this 3 bedroom + den, 4 bathroom home is stunning from top to bottom. On the main level you have 9 foot ceilings. an open concept kitchen and sun-drenched dining nook area with the formal dining room and living room around the corner. The living room features large windows with custom window treatments and an oversized propane fireplace for cozy winter nights in. Upstairs you will find a large primary bedroom with a sunny ensuite bathroom complete with make-up area and leading to your walk in closet. Every room has a window - even the closet! There are two other bedrooms on this level, a small office with custom built-in shelving, and a full bathroom. On the lower level of the home is a large entryway with access to the double car garage and a rec room or teen suite finished with a wet bar and half bathroom. Throughout the home you will notice high-end luxury features such as the built-in sound system on every floor, crown molding, wainscotting, 9 ft. ceilings, gleaming hardwood floors, and all of the windows to take advantage of the ample natural light. There is also an ICF foundation and a ducted heat pump system for heating and cooling giving you an energy-efficient home in both summer and winter. The backyard has south western sun exposure, a flagstone patio, a wood deck for low maintenance year-round care, a secluded hot tub, screened in gazebo for shade, and beautiful high retaining walls for privacy. This home checks ALL of the boxes - come and see it for yourself! (id:1945)
powered by

Property Details
- Cooling: Central air conditioning, Heat Pump
- Stories: 2
- Year Built: 2010
- Structure Type: House
- Exterior Features: Vinyl
- Foundation Details: Poured Concrete
Interior Features
- Flooring: Tile, Hardwood, Laminate
- Appliances: Washer, Refrigerator, Central Vacuum, Intercom, Dishwasher, Stove, Dryer
- Bedrooms Total: 3
- Bathrooms Partial: 2
- Above Grade Finished Area: 2436
- Above Grade Finished Area Units: square feet
Exterior & Lot Features
- Lot Features: Treed, Level
- Water Source: Municipal water
- Lot Size Units: acres
- Parking Features: Garage
- Lot Size Dimensions: 0.4248
Location & Community
- Directions: Dartmouth Rd to Eaglewood Dr to Flinns Hill
- Common Interest: Freehold
- Community Features: School Bus, Recreational Facilities
Utilities & Systems
- Sewer: Municipal sewage system
Tax & Legal Information
- Parcel Number: 40458374
Room Dimensions
This listing content provided by REALTOR.ca has
been licensed by REALTOR®
members of The Canadian Real Estate Association
members of The Canadian Real Estate Association
















