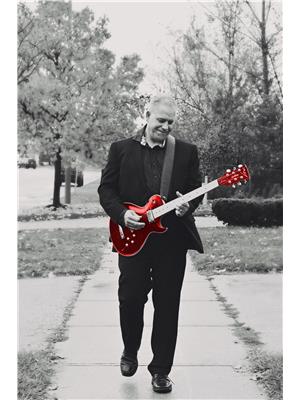152 Owen Street, Barrie
- Bedrooms: 4
- Bathrooms: 3
- Type: Triplex
- Added: 190 days ago
- Updated: 37 days ago
- Last Checked: 17 hours ago
Attention Investors, Legal Registered Triplex, Totally Renovated in 2022, Tenanted, All units have separate entrance, 2 laundries, 2 furnaces, 3 hydro meters, garage converted into 3 lockers for additional income, huge lot 66 X 217, Great potential for future development for multi-unit Apartment building , Buyer to do own due diligence.
powered by

Property DetailsKey information about 152 Owen Street
Interior FeaturesDiscover the interior design and amenities
Exterior & Lot FeaturesLearn about the exterior and lot specifics of 152 Owen Street
Location & CommunityUnderstand the neighborhood and community
Utilities & SystemsReview utilities and system installations
Tax & Legal InformationGet tax and legal details applicable to 152 Owen Street
Room Dimensions

This listing content provided by REALTOR.ca
has
been licensed by REALTOR®
members of The Canadian Real Estate Association
members of The Canadian Real Estate Association
Nearby Listings Stat
Active listings
55
Min Price
$509,900
Max Price
$3,200,000
Avg Price
$1,058,112
Days on Market
65 days
Sold listings
15
Min Sold Price
$550,000
Max Sold Price
$999,888
Avg Sold Price
$775,572
Days until Sold
54 days








