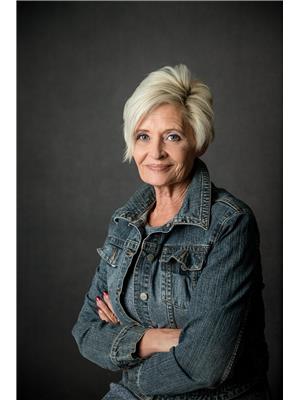5036 54 Avenue, Eckville
- Bedrooms: 3
- Bathrooms: 2
- Living area: 1092 square feet
- Type: Residential
- Added: 9 days ago
- Updated: 9 days ago
- Last Checked: 10 hours ago
Sweet little renovated home in the family, friendly Central Alberta, Town of Eckville. This property sits on a 50 x 150 ft lot and is fenced for pets and has had major renovations on the main floor. Some of the improvements include, kitchen reno with tile backsplash, all laminate throughout the main floor, fresh paint, trim and doors, and a complete main bath reno. The upper floor has had all windows replaced. The furnace is two years old and the roof was replaced in 2014. The basement has a 70s feel for now, but it’s pretty wide open for your own imagination. In my opinion, this would be a very good investment for someone who wanted to make an up-and-down duplex. The house has a side entrance and washer and dryer hook ups upstairs and down, and it zoned R2, so that allows multifamily uses. There’s an attached carport for snowy winter mornings. (id:1945)
powered by

Show
More Details and Features
Property DetailsKey information about 5036 54 Avenue
- Cooling: None
- Heating: Forced air, Natural gas
- Stories: 1
- Year Built: 1972
- Structure Type: House
- Exterior Features: Composite Siding
- Foundation Details: Poured Concrete
- Architectural Style: Bungalow
- Type: Single Family Home
- Lot Size: 50 x 150 ft
- Zoning: R2
- Investment Potential: Good for up-and-down duplex
Interior FeaturesDiscover the interior design and amenities
- Basement: Condition: 70s feel, open for imagination, Washer & Dryer Hookups: Available upstairs and down
- Flooring: Laminate
- Appliances: Refrigerator, Range - Electric, Dishwasher, Microwave Range Hood Combo
- Living Area: 1092
- Bedrooms Total: 3
- Bathrooms Partial: 1
- Above Grade Finished Area: 1092
- Above Grade Finished Area Units: square feet
- Renovated: true
- Main Floor Improvements: Kitchen: Renovated with tile backsplash, Flooring: All laminate, Paint: Fresh, Trim & Doors: Updated, Main Bath: Complete renovation
- Upper Floor: Windows: All replaced
Exterior & Lot FeaturesLearn about the exterior and lot specifics of 5036 54 Avenue
- Lot Features: Back lane, No Smoking Home
- Water Source: Municipal water
- Lot Size Units: square feet
- Parking Total: 3
- Parking Features: Carport, Covered
- Lot Size Dimensions: 7500.00
- Fenced: true
- Carport: Attached
Location & CommunityUnderstand the neighborhood and community
- Common Interest: Freehold
- Community: Family-friendly
- Town: Eckville, Central Alberta
Utilities & SystemsReview utilities and system installations
- Sewer: Municipal sewage system
- Electric: 100 Amp Service
- Utilities: Natural Gas, Electricity
- Furnace: Two years old
- Roof: Replaced in 2014
Tax & Legal InformationGet tax and legal details applicable to 5036 54 Avenue
- Tax Lot: 5
- Tax Year: 2024
- Tax Block: 16
- Parcel Number: 0015938038
- Tax Annual Amount: 2493.2
- Zoning Description: R2
Room Dimensions

This listing content provided by REALTOR.ca
has
been licensed by REALTOR®
members of The Canadian Real Estate Association
members of The Canadian Real Estate Association
Nearby Listings Stat
Active listings
1
Min Price
$294,900
Max Price
$294,900
Avg Price
$294,900
Days on Market
9 days
Sold listings
1
Min Sold Price
$425,000
Max Sold Price
$425,000
Avg Sold Price
$425,000
Days until Sold
85 days
Additional Information about 5036 54 Avenue
























