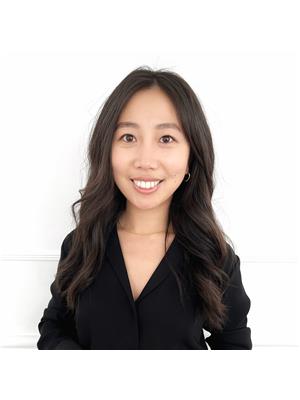Upper 2 57 Painswick Crescent, Toronto C 15
- Bedrooms: 1
- Bathrooms: 1
- Type: Residential
- Added: 84 days ago
- Updated: 46 days ago
- Last Checked: 35 days ago
**SHARED KITCHEN & BATHROOM** Furnished with the current furniture in the room. Charming Upper Level One Bedroom With Shared 4Pc Bathroom On A Quiet Tree-Lined Street. Shared Entry. Shared Kitchen & Bathroom. Close To Fairview Mall/Subway/Bus, Hwy 404, Seneca College & Sought After Schools. Family Fun Is Close By, Walk To The Library, Community Centre, Hockey Rink, Swimming Pool And More. Utilities and Internet Included in Rent.
Property Details
- Cooling: Central air conditioning
- Heating: Forced air, Electric
- Stories: 1
- Structure Type: House
- Exterior Features: Brick
- Foundation Details: Concrete
- Architectural Style: Raised bungalow
Interior Features
- Flooring: Hardwood, Ceramic
- Appliances: Washer, Refrigerator, Stove, Dryer, Microwave, Furniture, Window Coverings
- Bedrooms Total: 1
Exterior & Lot Features
- Lot Features: Carpet Free
- Water Source: Municipal water
Location & Community
- Directions: Sheppard Ave E & Victoria Park Ave
- Common Interest: Freehold
Business & Leasing Information
- Total Actual Rent: 1050
- Lease Amount Frequency: Monthly
Utilities & Systems
- Sewer: Sanitary sewer
Room Dimensions
This listing content provided by REALTOR.ca has
been licensed by REALTOR®
members of The Canadian Real Estate Association
members of The Canadian Real Estate Association













