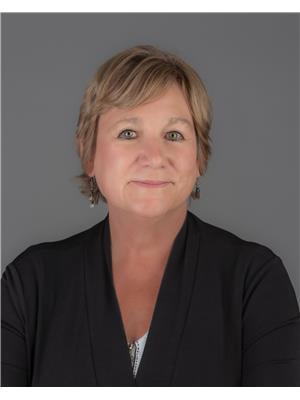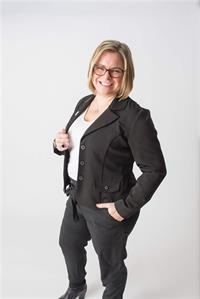213 Devinwood Ave, Walkerton
- Bedrooms: 4
- Bathrooms: 4
- Living area: 4349 square feet
- Type: Residential
- Added: 8 days ago
- Updated: 8 days ago
- Last Checked: 21 minutes ago
Welcome to 213 Devinwood, in the town of Walkerton. This custom built home sits in a desirable subdivision and backs onto green space. Upon entry you will be captivated with the quality of the features, the cathedral ceilings and large windows overlooking the countryside along with the timber framed covered porch. The main level great-room features a large living quarters, open concept kitchen and dining room, stainless steel appliance package, quartz countertops and more. The main level also offers laundry, a powder room, full bathroom, large primary suite with oversized closet and 5 piece ensuite bathroom. Two additional bedrooms and a full bathroom round out the main level. The lower level is completely finished with infloor heat, two additional bedrooms, oversized rec room and another large room currently being used as a gym. The oversized garage also has heated floors and staircase that leads to the lower level. This home showcases quality, design and great location. (id:1945)
powered by

Property DetailsKey information about 213 Devinwood Ave
- Cooling: Central air conditioning
- Heating: Forced air, In Floor Heating, Natural gas
- Stories: 1
- Year Built: 2021
- Structure Type: House
- Exterior Features: Brick
- Foundation Details: Poured Concrete
- Architectural Style: Bungalow
- Address: 213 Devinwood, Walkerton
- Home Type: Custom built home
- Subdivision: Desirable subdivision
- Backyard: Backs onto green space
Interior FeaturesDiscover the interior design and amenities
- Basement: Finished, Full
- Appliances: Washer, Dishwasher, Stove, Dryer, Window Coverings, Garage door opener
- Living Area: 4349
- Bedrooms Total: 4
- Bathrooms Partial: 1
- Above Grade Finished Area: 2194
- Below Grade Finished Area: 2155
- Above Grade Finished Area Units: square feet
- Below Grade Finished Area Units: square feet
- Above Grade Finished Area Source: Listing Brokerage
- Below Grade Finished Area Source: Listing Brokerage
- Entrance: Cathedral ceilings, large windows overlooking the countryside
- Great Room: Living Area: Large living quarters, Kitchen: Type: Open concept, Appliance Package: Stainless steel appliances, Countertops: Quartz countertops, Dining Room: Connected to kitchen
- Main Level: Laundry: Available, Powder Room: Available, Bathrooms: Full Bathrooms: 2, 5 Piece Ensuite: Attached to primary suite, Primary Suite: Size: Large, Closet: Oversized closet, Additional Bedrooms: Count: 2, Bathrooms: Full Bathroom: Available
- Lower Level: Status: Completely finished, Heating: Infloor heat, Additional Bedrooms: Count: 2, Recreation Room: Oversized rec room, Gym Room: Status: Currently being used as gym
Exterior & Lot FeaturesLearn about the exterior and lot specifics of 213 Devinwood Ave
- Lot Features: Cul-de-sac
- Water Source: Municipal water
- Lot Size Units: acres
- Parking Total: 6
- Parking Features: Attached Garage
- Lot Size Dimensions: 0.179
- Porch: Timber framed covered porch
- Garage: Size: Oversized, Heating: Heated floors, Access: Staircase leading to lower level
Location & CommunityUnderstand the neighborhood and community
- Directions: 213 Devinwood Ave., Walkerton
- Common Interest: Freehold
- Subdivision Name: Brockton
- Community Features: Quiet Area, Community Centre
- Setting: Countryside
- Neighborhood: Desirable area in Walkerton
Utilities & SystemsReview utilities and system installations
- Sewer: Municipal sewage system
- Utilities: Natural Gas, Electricity, Telephone
Tax & Legal InformationGet tax and legal details applicable to 213 Devinwood Ave
- Tax Annual Amount: 7487.22
- Zoning Description: R2-7
Additional FeaturesExplore extra features and benefits
- Showcases: Quality, design, and great location
Room Dimensions

This listing content provided by REALTOR.ca
has
been licensed by REALTOR®
members of The Canadian Real Estate Association
members of The Canadian Real Estate Association
Nearby Listings Stat
Active listings
3
Min Price
$659,900
Max Price
$1,299,000
Avg Price
$986,267
Days on Market
28 days
Sold listings
1
Min Sold Price
$1,500,000
Max Sold Price
$1,500,000
Avg Sold Price
$1,500,000
Days until Sold
506 days
Nearby Places
Additional Information about 213 Devinwood Ave




































