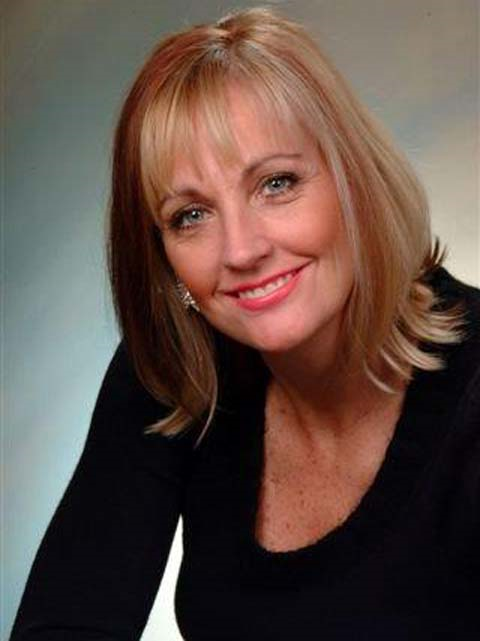50 Lyonsview Lane, Caledon
- Bedrooms: 5
- Bathrooms: 4
- Type: Residential
- Added: 37 days ago
- Updated: 36 days ago
- Last Checked: 12 hours ago
Welcome to the Village of Cheltenham! This stunning executive estate is situated at the end of the highly sought after Lyonsview Lane cul-de-sac. A Luxurious and extensively renovated dream home on an ultra private lot, backing onto conservation. Enjoy easy commutes with the benefits of small town upscale Caledon living! Walk to the Cheltenham General Store for ice cream, hop on the Caledon trailway just steps away, minutes from Pulpit Club golf, Caledon Ski Club, local breweries and cafes and so much more! Under 30 minutes to Pearson Airport, and under 1 hour from Downtown Toronto! No expense spared on recent renovations. Only the best high end chefs kitchen featuring Dacor & Sub Zero Stainless Steel Appliances. Stunning oversized windows with incredible 4-season views, soaring vaulted ceilings with skylights, and multiple walkouts to your own outdoor sanctuary! Magazine worthy landscaping, featuring a custom in-ground pool, brand new composite decks with glass railings, Douglas fir timbers, brand new walkways and porch, freshly paved and widened driveway with parking for the entire family or all of your guests. The primary retreat features a library overlooking the living room, private outdoor balcony with glass railings and refreshing views, oversized bedroom with a fully renovated 6-piece ensuite. Perfect multi-generational home with multiple primary suites, separate laundry rooms, multiple walkouts and a ton of space for everyone to enjoy. Fully renovated walk-out basement featuring another gas fireplace, custom wet bar with bar fridge and drawer microwave, built-in wine cellar, easy access to a private hot tub patio, stunning full bathroom with sauna and heated floors! Additional bedroom in the lower level as well as the laundry room of your dreams! Custom home gym with glass doors & rubber gym floors. This one of a kind estate is truly an entertainers dream, a true must see!
powered by

Property DetailsKey information about 50 Lyonsview Lane
- Cooling: Central air conditioning
- Heating: Forced air, Natural gas
- Stories: 1
- Structure Type: House
- Exterior Features: Stone, Stucco
- Foundation Details: Concrete
Interior FeaturesDiscover the interior design and amenities
- Basement: Finished, Walk out, N/A
- Flooring: Hardwood, Carpeted, Cushion/Lino/Vinyl
- Appliances: Washer, Refrigerator, Barbeque, Dishwasher, Range, Oven, Dryer, Microwave, Cooktop, Oven - Built-In, Garage door opener remote(s)
- Bedrooms Total: 5
- Fireplaces Total: 3
Exterior & Lot FeaturesLearn about the exterior and lot specifics of 50 Lyonsview Lane
- Lot Features: Cul-de-sac, Backs on greenbelt, Conservation/green belt
- Water Source: Municipal water
- Parking Total: 14
- Pool Features: Inground pool
- Parking Features: Attached Garage
- Building Features: Fireplace(s)
- Lot Size Dimensions: 109.7 x 236.7 FT
Location & CommunityUnderstand the neighborhood and community
- Directions: Creditview North of King
- Common Interest: Freehold
- Community Features: School Bus
Utilities & SystemsReview utilities and system installations
- Sewer: Septic System
Tax & Legal InformationGet tax and legal details applicable to 50 Lyonsview Lane
- Tax Annual Amount: 11764.35
Room Dimensions

This listing content provided by REALTOR.ca
has
been licensed by REALTOR®
members of The Canadian Real Estate Association
members of The Canadian Real Estate Association
Nearby Listings Stat
Active listings
3
Min Price
$1,699,700
Max Price
$3,688,888
Avg Price
$2,729,496
Days on Market
41 days
Sold listings
0
Min Sold Price
$0
Max Sold Price
$0
Avg Sold Price
$0
Days until Sold
days
Nearby Places
Additional Information about 50 Lyonsview Lane















































