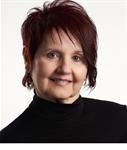1407 Laurin Crescent, Ottawa
- Bedrooms: 5
- Bathrooms: 3
- Type: Residential
Source: Public Records
Note: This property is not currently for sale or for rent on Ovlix.
We have found 6 Houses that closely match the specifications of the property located at 1407 Laurin Crescent with distances ranging from 2 to 10 kilometers away. The prices for these similar properties vary between 449,900 and 854,900.
Nearby Places
Name
Type
Address
Distance
Sir Wilfrid Laurier Secondary School
School
1515 Tenth Line Rd
0.6 km
Lexus Rest-Bar
Bar
210 Centrum Blvd
1.0 km
Our Lady of Wisdom Catholic School
School
1565 St Georges St
1.1 km
Pho Truc Lien
Restaurant
3010 St Joseph Blvd
1.1 km
Place D'Orleans
Shopping mall
110 Place D'Orléans Dr
1.2 km
Tim Hortons
Cafe
1675 Tenth Line Rd
1.2 km
École Élémentaire Catholique Des Pionniers
School
720 Merkley Prom
1.5 km
NoFrills
Grocery or supermarket
1224 Place D'Orleans Dr
1.7 km
Saint Peter High School
School
750 Charlemagne Blvd
1.9 km
Tim Hortons
Cafe
911 Watters Rd
2.1 km
Tim Hortons
Cafe
4454 Innes Rd
2.1 km
Subway
Restaurant
900 Watters
2.1 km
Property Details
- Cooling: Central air conditioning
- Heating: Forced air, Natural gas
- Stories: 2
- Year Built: 1984
- Structure Type: House
- Exterior Features: Brick, Siding
- Foundation Details: Poured Concrete
Interior Features
- Basement: Finished, Full
- Flooring: Hardwood, Laminate, Mixed Flooring
- Appliances: Washer, Refrigerator, Dishwasher, Stove, Dryer, Freezer, Microwave Range Hood Combo, Blinds
- Bedrooms Total: 5
- Bathrooms Partial: 1
Exterior & Lot Features
- Lot Features: Automatic Garage Door Opener
- Water Source: Municipal water
- Parking Total: 4
- Parking Features: Attached Garage
- Lot Size Dimensions: 34.96 ft X 97.04 ft
Location & Community
- Common Interest: Freehold
Utilities & Systems
- Sewer: Municipal sewage system
Tax & Legal Information
- Tax Year: 2019
- Parcel Number: 145110183
- Tax Annual Amount: 4010
- Zoning Description: Residential
SO MUCH POTENTIAL with this 5 bedroom single family home in mature, family-friendly neighbourhood. Boasting a convenient main floor layout this home offers multiple living areas to suit your needs. Bright kitchen is open to eating area overlooking backyard with large windows flooding the kitchen with natural light. Spacious main floor family room has wood fireplace offering space the whole family can enjoy. Living room boasts a large bay window just off main entrance & formal dining room great for entertaining. Main floor laundry room has lots of storage. 4 bedrooms on second level are generously sized & well laid out. Bonus small loft nook perfect for desk/studying space. Primary bedroom has walk in closet & ensuite bath. Full bath is spacious to accommodate remaining 3 bedrooms. Lower level has spacious rec room area, separate workshop & ample storage. Bedroom features a large window & lots of closet space. Double car garage, fenced yard close to shopping, amenties & great schools! (id:1945)
Demographic Information
Neighbourhood Education
| Master's degree | 20 |
| Bachelor's degree | 80 |
| University / Below bachelor level | 10 |
| College | 90 |
| Degree in medicine | 10 |
| University degree at bachelor level or above | 130 |
Neighbourhood Marital Status Stat
| Married | 320 |
| Widowed | 10 |
| Divorced | 15 |
| Separated | 10 |
| Never married | 120 |
| Living common law | 25 |
| Married or living common law | 345 |
| Not married and not living common law | 150 |
Neighbourhood Construction Date
| 1981 to 1990 | 190 |











