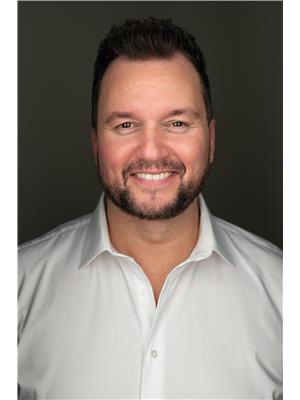10055 Jane Street, Grand Bend
- Bedrooms: 3
- Bathrooms: 2
- Living area: 2241 square feet
- Type: Residential
- Added: 13 hours ago
- Updated: 12 hours ago
- Last Checked: 4 hours ago
Welcome to 10055 Jane Street in the Premier Vandongen Area. With 2720 sq ft of TOTAL living space! You'll be delighted by the beauty this property (nearly half an acre) provides-from the curb appeal to the relaxing atmosphere of natures enchantment right in your back yard. Opportunities in this home are endless-primary family residence, recreational property, duplex potential, mortgage helper in the basement, or Airbnb-MULTI income-potential-with potentially 3 separate rental spaces-main floor-lower level with separate entry and a 485 sq ft guest house. Option to include furnishings with turn-key opportunity. This bungalow has a large living space, an open concept kitchen with dinette, 3 generous sized bedrooms with a 4 piece cheater bathroom with a granite countertop vanity, bath fitter and heated floors, 2 separate staircase into basement with over 975 sq ft of finished living space, large family room, games room/bedroom, 3 piece bath, potential for a kitchenette. This home has an oversized and extended garage allowing for 2 large vehicle/trucks with a possible tool or storage area on one side. Easy access to the backyard with 2 entrances into views of nature and serenity, an oversized deck and walk out to Guest House area. This backyard must be seen to be appreciated, backing onto a private tree-lined forest, a gazebo, hot tub, a 480 sq ft Guest Suite that sets this property apart from others, with a steel roof, heated floors, wood fireplace & water service. So many uses like extended family visits, games room, income potential for Airbnb/short term rental to aid as a mortgage helper or income producing investment. Many updates, including all flooring throughout, new kitchen, cabinets, countertops, appliances, trim, and fully painted. Updates were completed in 2022 & 2023. Walking distance to the Pinery Park and it's Beaches. Restaurants, coffee shops, fitness centre, Grand Bend Public school, and the Popular Grand Bend Beach can all be accessed within minutes. (id:1945)
powered by

Property DetailsKey information about 10055 Jane Street
- Cooling: Central air conditioning
- Heating: Forced air, Natural gas
- Stories: 1
- Structure Type: House
- Exterior Features: Brick
- Foundation Details: Poured Concrete
- Architectural Style: Bungalow
- Address: 10055 Jane Street
- Area: Vandongen Area
- Total Living Space: 2720 sq ft
- Lot Size: nearly half an acre
- Property Type: bungalow
- Garage: oversized and extended for 2 large vehicles/trucks
Interior FeaturesDiscover the interior design and amenities
- Basement: Total Finished Space: over 975 sq ft, Features: Family Room: true, Games Room/Bedroom: true, Bathroom: 3 piece bath, Potential Kitchenette: true, Access: 2 separate staircases
- Appliances: Refrigerator, Dishwasher, Stove, Microwave Built-in
- Living Area: 2241
- Bedrooms Total: 3
- Above Grade Finished Area: 1264
- Below Grade Finished Area: 977
- Above Grade Finished Area Units: square feet
- Below Grade Finished Area Units: square feet
- Above Grade Finished Area Source: Other
- Below Grade Finished Area Source: Other
- Living Space: large living space
- Kitchen: Type: open concept, Dinette: true, Updates: new cabinets, countertops, appliances
- Bedrooms: Total: 3, Size: generous, Bathroom: Type: 4 piece cheater bathroom, Features: granite countertop vanity, bath fitter, heated floors
Exterior & Lot FeaturesLearn about the exterior and lot specifics of 10055 Jane Street
- Lot Features: Cul-de-sac, Backs on greenbelt, Conservation/green belt, Country residential, Gazebo
- Water Source: Municipal water
- Lot Size Units: acres
- Parking Total: 8
- Parking Features: Attached Garage
- Lot Size Dimensions: 0.429
- Curb Appeal: Attractive
- Backyard: Features: oversized deck, gazebo, hot tub, View: private tree-lined forest, Guest House: Size: 480 sq ft, Features: steel roof, heated floors, wood fireplace, water service
- Access To Backyard: Entrances: 2, Nature Views: true
Location & CommunityUnderstand the neighborhood and community
- Directions: Lakeshore to Parkview to Jane
- Common Interest: Freehold
- Subdivision Name: Grand Bend
- Community Features: Quiet Area, Community Centre
- Nearby Parks: Pinery Park with Beaches
- Amenities: restaurants, coffee shops, fitness centre
- Schools: Grand Bend Public school
- Beaches: Popular Grand Bend Beach
Business & Leasing InformationCheck business and leasing options available at 10055 Jane Street
- Income Potential: MULTI income potential with 3 separate rental spaces
- Options: primary family residence, recreational property, duplex potential, mortgage helper, Airbnb/short term rental
- Turn Key Opportunity: Option to include furnishings
Utilities & SystemsReview utilities and system installations
- Sewer: Septic System
Tax & Legal InformationGet tax and legal details applicable to 10055 Jane Street
- Tax Annual Amount: 3245.75
- Zoning Description: R6
Additional FeaturesExplore extra features and benefits
- Number Of Units Total: 1
- Updates: Years: 2022, 2023, Scope: all flooring throughout, fully painted
Room Dimensions

This listing content provided by REALTOR.ca
has
been licensed by REALTOR®
members of The Canadian Real Estate Association
members of The Canadian Real Estate Association
Nearby Listings Stat
Active listings
1
Min Price
$729,900
Max Price
$729,900
Avg Price
$729,900
Days on Market
0 days
Sold listings
1
Min Sold Price
$669,000
Max Sold Price
$669,000
Avg Sold Price
$669,000
Days until Sold
24 days
Nearby Places
Additional Information about 10055 Jane Street





























































